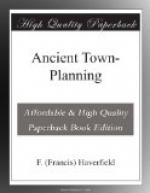[Illustration: FIG. 21. INSCRIPTION OF ORANGE. (From the Comptes-rendus de l’Academie des Inscriptions.)
Plot (meris) I (lost) ...
Plot II ... perpetual lessee (manceps) C. Naevius Rusticus: surety for him C. Vesidius Quadratus. Fronting the Kardo.
(5) Plot III, frontage of 34-1/2 feet and Plot IV, frontage of 35 feet; ground rent (?), 69-1/2 denarii (in margin). Yearly rent II ... (?). Lessee and surety, as above. Fronting the Kardo.
(10) Plot V, frontage 55-1/2 feet, and Plot VI, next to the Ludus (gladiators’ school), frontage 75 feet ...]
Orange (fig. 21).
The case which deserves the first place stands by itself. It is the one piece of written evidence (as distinct from structural remains) which has survived from Roman town-planning. Curiously enough, it was found not in Italy but in a province, and a province which, for all its wealth of Roman buildings, has not yet revealed the smallest structural proof of Roman town-planning. In April 1904 a scrap of inscribed marble, little more than 18 in. broad and high, was dug up at Orange, in southern France, right in the centre of the town. It is a waif from a lengthy document. But it chances to be intelligible. It enumerates six plots of land—’merides’ it calls them, from a Greek word meaning ‘share’ or ’division’—which seem to have formed one parcel: each plot is numbered, and the length of its frontage on the public way (in fronte), the name of its lessee or manceps and that of his surety (fideiussor) are added. The frontages of four plots make up 200 ft. (those of the other two are lost), and it has been suggested that the six together made up 240 ft. The depth—which is not stated on the surviving fragment, but was doubtless uniform for all the plots—may then have been 120 ft., and the whole parcel may have covered 120 x 240 ft., that is, a Roman ‘iugerum’. It was plainly a piece of town property. The largest ‘meris’, Plot v, measured only 25 by 40 yds. and no one would care for such a field or farm. Besides, this plot at one end adjoined a ‘ludus’ or gladiatorial school, and it fronted AD K, ad kardinem, on to the street called in surveying language the ‘cardo’. The whole land apparently belonged to one lessee who held it from the municipality on something like a perpetual lease.[93]




