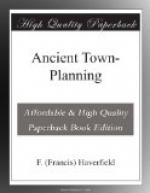Lucca (fig. 18).
A good parallel to Florence may be found at Lucca, the ancient Luca, where again the streets preserve a rectangular pattern without showing clearly what was its full extent. Luca is said to have been founded as a ‘colonia’ in 177 B.C., but the statement is of doubtful truth. Certainly it was a ‘municipium’ in Cicero’s days, and a little later, in the period 40-20 B.C., it received the rank of ‘colonia’ and many colonists, taken (as an inscription says) from discharged soldiers of Legions VII and XXVI. Whether the surviving traces of town-planning date from this latter event or from some earlier age is not easy to say. But of the street-plan there can be no doubt, though its original size is uncertain. A rectangular area about 700 yds. from east to west and 360 yds. from north to south is divided into fifteen square or squarish ‘insulae’ arranged in three rows. Each insula is about 3 acres, but those of the middle row are larger than the rest (150 x 150 yds.). The Via S. Croce which runs along the south side of this row was perhaps the main east and west thoroughfare of the town, the ‘decumanus maximus’, so that the larger ‘insulae’ correspond to those which appear in the same position at Turin and elsewhere (p. 88).
[Illustration: FIG. 18. LUCCA. (The streets which preserve Roman lines are marked in black.)]
Whether there were other ‘insulae’ besides the fifteen is doubtful. On the east there were certainly none: the two narrow parallel streets at the east end of the area just described are obviously due to a growth of houses along the line of the original east wall. The other limits are more obscure. Probably the north and west walls stood a little outside of the Via Galli Tassi (once S. Pellegrino) and the Via S. Giorgio, but there may well have been a row of insulae, now obliterated, south of the Via del Battistero. One or two interior buildings are known. The Forum appears to have stood where is now the Piazza S. Michele in Foro; close by was a temple; in the north-eastern quarter, at the Piazza del Carmine, was probably the theatre; near it but outside the walls was the amphitheatre, its outlines still visible in the Piazza del Mercato (110 x 80 yds. in greatest dimensions).[82]
[82] Plan by P. Sinibaldi,
1843, 1:4,000. Notizie degli Scavi,
1906, p. 117, &c. Nissen
(Ital. Landeskunde, ii. 288) gives the
area as 800 x 1,200 metres,
which seems much too large.
Herculaneum (fig. 19).
To these examples from north Italy may be added two from the south, Herculaneum and Naples. Herculaneum had much the same early history as its more important neighbour Pompeii. First an Oscan settlement, then Etruscan, then Samnite, it passed later under Roman rule. After the Social Wars (89 B.C.) it appears as a ‘municipium’; of its history from that date till its destruction (A.D. 79) we know next to nothing. But excavations, commenced in




