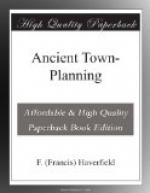[Illustration: FIG. 17B. FLORENCE ABOUT 1795, FROM L. BARDI. The chief streets which seem to have preserved Roman lines are marked in black.]
The original Roman town presumably extended beyond these narrow limits. But it is not easy to fix its area, nor are unmistakable ‘insulae’ to be detected outside them. On the west the Via Tornabuoni seems to have marked the Roman limit, as it does to-day. On the north, a probable line is given by the gateway, Por Episcopi, which once spanned the passage—now an open space—on the east side of the Archbishop’s Palace (plan 17 B). That gateway stood between the Via Teatina and the next street to the north, the Via dei Cerretani, and the Roman north wall and ditch apparently ran along the intervals between these two modern streets—as indeed the lines of certain mediaeval lanes suggest. On the east the ‘colonia’ is supposed to have stretched to the Via del Proconsolo and the old Por S. Piero, probably the original east gate. Here the traces of ‘insulae’ are ill preserved; the space in question would contain, and the mediaeval streets would admit of, twelve blocks in addition to the twenty noted above.
The southern limit of Roman Florence towards the Arno is altogether doubtful. There are, or were, traces of Roman baths in the Via delle Terme, and it has been thought that the town stretched riverwards as far as the old gate Por S. Maria and the Piazza S. Trinita. The gate, however, is ill-placed and the line of wall implied by this theory is irregular. The mediaeval streets point rather to a south wall near the Via Porta Rossa. The baths might perhaps be due to a later Roman extension, such as we shall meet at Timgad (p. 113). The Por S. Maria may even be due to one of the reconstructions of Florence in the Middle Ages. At the end we must admit that without further evidence the limits of Roman Florence cannot be fixed for certain. But the limits indicated above give the not unsuitable dimensions of 46 acres (380 x 590 yds.), while the history of the twenty indubitable insulae of the Centro remains full of interest. We see here, as clearly as anywhere in the Roman world, how the regular Roman plan has gradually been distorted by encroachments and how, even in its irregularity, it has had power to drive modern builders towards its ancient fashion.
Of the interior of the Roman town little is known. The streets now called Strozzi and Speziali plainly preserve the Roman main street from east to west, while the Via Calimara overlies that which ran from north to south. Where these crossed was the mediaeval Mercato Vecchio, now enlarged into a patriotic Piazza Vittorio Emmanuele; here we may put the Roman forum, and here too, by the former church of S. Maria in Campidoglio, was the temple of Capitoline Juppiter. There were also theatres, a shrine of Isis, and, outside the Roman limit, an amphitheatre still discernible in the curves of certain streets (plan 17 B). However small Florentia was, it possessed the true elements of the Roman town.




