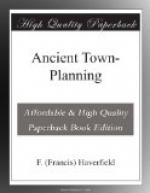[79] Promis, p. 140; his plan
has no proper scale. There seems no
decisive evidence and the
modern streets of Aosta do not help us.
[80] The town of Concordia in north-east Italy, where Augustus planted a ‘colonia’, doubtless of discharged soldiers, is said to have possessed a ground-plan of oblong blocks very like that of Augusta Praetoria. But this plan rests mainly on the authority of a workman who apparently did not know how to read or write (he is described as ‘analfabeta’) and I therefore omit it here. See Notizie degli Scavi, 1880, p. 412, and Plate XII (the text gives no dimensions and the plan lacks a scale), and compare 1882, p. 426, and 1894, p. 399.
Florence (fig. 17).
A yet more interesting instance of a Roman town-plan preserved in many streets may be found in Florence.[81] In Roman times Florence was a ‘colonia’. When this ‘colonia’ was planted is very doubtful. Perhaps the age of Sulla (90-80 B.C.) is the likeliest date; all that is actually certain is that the foundation was made before the end of the first century A.D. This ‘colonia’, like others, was laid out in chess-board fashion, and vestiges of its streets survive in the Centro which forms the heart of the present town. The Centro of Florence, as we see it to-day, is very modern. It was, indeed, laid out a generation ago by Italian architects who designed the broad streets crossing at right angles which form its characteristic. But this ‘Haussmannization’ revived, consciously or unconsciously, an old arrangement. The plan of Florence in 1427 shows a group of twenty unmistakable ‘insulae’, each of them about 1-1/8 acre in area, that is, very similar in size to the ‘insulae’ of Turin. This group is bounded by the modern streets Tornabuoni on the west, Porta Rossa on the south, Calzaioli on the east, Teatina on the north; it covers a rectangle of some 305 x 327 yds., not quite 21 acres.
[81] On Roman and early mediaeval Florence see Villani, Cronica (written about 1345, published 1845), i. 61, 89, 120; R. Davidsohn, Geschichte von Florenz and Forschungen (Berlin, 1886); L.A. Milani, Notizie degli Scavi, 1887, p. 129; plan of the Centro in 1427 by Comm. Guido Carocci, Studi storici sul Centro di Firenze (Florence, 1889); Monumenti antichi, vi. 15. Nissen (Ital. Landeskunde, ii. 296) fixes its area at 400 x 600 m., about 58 acres.
[Illustration: FIG. 17A. FLORENCE, SINCE THE REBUILDING OF THE CENTRAL PORTION (Centro shaded).]




