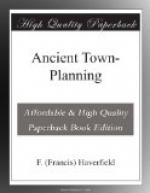[75] An insula is mentioned in Notizie, 1901, p. 391, which measured 74 x 80 metres. It is likely that there were small unevennesses in the ancient as there are in the modern house-blocks. The ‘insulae’ which abutted on the town-walls are represented to-day by unduly large blocks, oblong rather than square, but these latter contain not only the areas of the Roman ‘insulae’ in question, but also the space between them and the town-walls and the lines of the wall themselves (p. 77).
[76] This failure in symmetry recurs in one or two other Roman towns as probably at Timgad (p. 109) and at Cologne (E. and W. gates), at Silchester and Caerwent, but it may sometimes be the result of alteration. Occasionally it appears in military sites (Ritterling, Lager bei Hofheim, p. 29 note). It is presumably a mere matter of convenience; no superstition attaches to it such as that which led the Chinese not to put their gates opposite each other (p. 148).
[Illustration: FIG. 15. TURIN. FROM A PLAN OF 1844]
Aosta (fig. 16).
Another example of an Italian town-plan, from the same date and district as Turin, is supplied by Augusta Praetoria, now Aosta, some fifty miles north of Turin in the Dora Baltea Valley, not far from the foot of Mont Blanc.[77] Aosta was founded by Augustus in 25 B.C. on a hitherto empty spot, to provide homes for time-expired soldiers and to serve as a quasi-fortress in an important Alpine valley. Its first inhabitants were 3,000 men discharged from the Praetorian Guard, with their wives and children; its population may have numbered at the outset some 15,000 free persons, besides slaves. The town, as it is known to us from excavation and observation, formed a rectangle 620 yds. long and 780 yds. wide, and covered an area of about 100 acres (fig. 16). The walls formed sharp right angles at the corners, as at Turin. Within the walls were an amphitheatre, a theatre, public baths, a structure covering nearly 2 acres and interpreted as a granary or (perhaps more correctly) as a cistern,[78] and private houses as yet unexplored. Beneath the chief streets were sewers, by which indeed these streets were mainly traced.
[77] C. Promis, Antichita di Aosta (Torino, 1862), with plan, plate 3, dating from 1838; Notizie degli Scavi, 1899, p. 108, with a later plan, but lacking a scale; Nissen, Ital. Landeskunde, ii. 171.
[78] Durm Baukunst der Roemer, p. 458.
[Illustration: FIG. 16. AOSTA]
The whole was divided by a regular network of streets into rectangular blocks. According to the latest plan of the site, there were sixteen blocks, nearly identical in shape and averaging 145 x 180 yds. (5-1/2 acres). That, however, is an incredible area for single house-blocks, and it is to be noted that Promis shows two further roads (A, A in fig. 16). If these are survivals of other such roads, Aosta may




