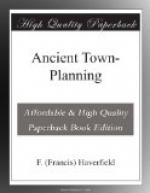Dimensions, of course, varied. There was no normal size for an infant town. Some, when first established, covered little more than 30 acres, the area of mediaeval Warwick. Others were four or five times as spacious; they were twice or nearly twice as large as mediaeval Oxford, no mean city in thirteenth-century England. Most of them, doubtless, grew beyond their first limits; a few spread as far as a square mile, twice the extent of mediaeval London. Similarly the ‘insulae’ varied from town to town. In one, Timgad, they were only 70 to 80 ft. square. Often they measured 75 to 80 yds. square, rather more than an acre, as at Florence, Turin, Pavia, Piacenza.[61] Occasionally they were larger, but they seldom exceeded three acres, and their average fell below the prevalent practice of modern chess-board planning.
[61] For Florence and Turin
see below; for Piacenza, the plans on
the scale of 1:1000 and 1:5000
in L. Buroni’s Acque potabili di
Piacenza (1895).
In most towns, though not in all, the dimensions of the ‘insulae’ show a common element. In length or in breadth or in both, they usually approximate to 120 ft. or some multiple of that. The figure is significant. The unit of Roman land-surveying, the ‘iugerum’, was a rectangular space of 120 by 240 Roman feet—in English feet a tiny trifle less—and it seems to follow that ‘insulae’ were often laid out with definite reference to the ‘iugerum’. The divisions may not have always been mathematically correct; our available plans are seldom good enough to let us judge of that,[62] and we do not know whether we ought to count the surface of the streets with the measurement of the ‘insulae’. But the general practice seems clear, and it extended even to Britain (p. 129), and though blocks forming exactly a ‘iugerum’ or a half ‘iugerum’ are rare, the Italian land-measure certainly affected the civilization of the provincial towns.
[62] Silchester and Timgad are the only two sites which have been planned well enough to provide accurate measurements. The large modern town-plans (e.g. of Turin, p. 86) are useful, but inadequate to our purpose; for one thing, they often exaggerate the width of the streets. One really needs actual measurements made on the spot.
In this system perhaps the most peculiar feature is the intermixture of square and oblong ‘insulae’. It is not merely the variation which can be traced in Priene (fig. 5), where some blocks are rather more square or oblong than others, but where all approach the same norm. The Roman towns which we are now considering show two varieties of house-blocks. Sometimes the blocks are square; sometimes, perhaps more often, they are oblong approximating to a square, like the blocks of Priene. But in a few cases, as at Naples among the more ancient, and at Carthage among the later foundations, they are oblong and the oblongs are very long and narrow.




