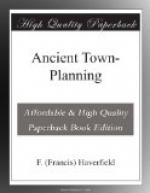It is generally held, as Mau has argued, that the whole town was laid out at once, perhaps during the Etruscan period, on one plan of streets crossing at right angles. Two principal streets, those now styled the Strada di Mercurio and the Strada di Nola, are considered to be the main streets of this earliest town-plan, and to give it its general direction. A third main street, the Strada Stabiana, which cuts obliquely across from the Vesuvian to the Stabian Gate and mars the supposed symmetry of this town-plan, is ascribed to the influence of a small natural depression along which it runs, while a small area east of the Forum, which also breaks loose from the general scheme, is thought to have been laid out abnormally in order to remedy the effect of this obliquity.[48]
This theory is open to objections. In the first place the streets (even apart from those just east of the Forum) do not really form one symmetrical plan. Region VI fits very ill with Regions I and III. Both indicate systematic planning. But Region VI is laid out in oblong blocks 110 ft. wide and either 310 ft. or 480 ft. long, while Regions I and III are made up of approximately square blocks about 200 ft. each way. Moreover, the orientation of the blocks is different. Those in Region VI follow the lines of the Strada di Mercurio; those of Regions I and II, and perhaps also of Region V, are dominated by the Strada Stabiana. Yet there is no obvious reason why this difference should not have been avoided; it results, indeed, in awkward corners and inconvenient spaces. Nor, again, can we accept as in any degree adequate the cause assigned by Mau for the odd orientation of the streets next to the east side of the Forum.
[48] Mau, Fuehrer (1910),
p. 5, ’um die Schiefwinkeligkeit zu
vermindern.’ Truly,
a very inadequate reason.
These streets which lie round and east of the Forum suggest a different development. Pompeii may have begun with a little Oscan town planted in what became its south-western corner, near the Water-Gate and the Forum, within the area of Regions II and IV. Here is a little network of streets, about 300 by 400 yds. across (25 acres), which harmonizes ill with the streets in the rest of the town, which lies close to the river-haven on the Sarno, which includes the Forum and Basilica—probably the oldest public sites, though not the oldest surviving structures, in Pompeii—and which is large enough to have formed the greater part or even the whole of a prehistoric city. The earliest building as yet excavated at Pompeii, the Doric Temple, with its precinct now known as the Forum Triangulare, stood on the edge of this area looking out from its high cliff over the plain of the Sarno. Originally this Temple may have stood just within the first town-wall, or perhaps just without it, sheltered by the precipice which it crowns. This area has all the appearance of an ‘Altstadt’. No doubt it has been much altered by later changes. In particular, Forum and Basilica have grown far beyond their first proportions, and the buildings which surround them have been added, altered, enlarged out of all resemblance to the original plan. Nevertheless, this theory seems to account better than any other for this curious little corner of streets that are hardly regular even in their relations to one another and are wholly irreconcilable to the rest of the town.




