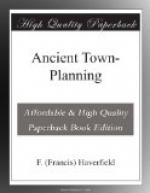[44] Archaeological Journal, 1903, p. 237.
[45] Brizio, Monumenti Antichi, i. 252, superseding Gozzadini’s Antica Necropoli a Marzabotto (Bologna, 1865-70); Grenier, Bologne villanovienne &c. (Paris, 1912) p. 98. Compare Authority and Archaeology, pp. 305, 306.
[46] Notizie degli Scavi
1895, p. 272; Durm, Baukunst der
Etr. p. 39.
Pompeii (fig. 13).
(iii) A third piece of evidence can be found on a site which historians and novelists alike connect mainly with the Roman Empire, but which dates back to the days of the early or middle Republic. Pompeii began in or before the sixth century B.C. as an Oscan city. For a while, we hardly know when, it was ruled by Etruscans. Later, about 420 B.C., it was occupied by Samnites. Finally, it became Roman; it was refounded in 80 B.C. as a ‘colonia’ and repeopled by soldiers discharged from the armies of Sulla. In A.D. 79 it reached its end in the disaster to which it owes its fame. Its life, therefore, was long and full of destruction, re-building, enlargement. Its architectural history is naturally hard to follow. Many of its buildings, however, can be dated more or less roughly by the style of their ornament or the character of their material, and the lines of its streets suggest some conjectures as to its growth which deserve to be stated even though they may conflict with the received opinions about Pompeii. It will be understood, of course, that these conjectures, like all speculations on Pompeii, are limited by the fact that barely half of its area has been as yet uncovered, and that very little search has been made beneath the floors and pavements of its latest period.[47]
[47] For recent plans of Pompeii the reader may consult the second edition (1908) of August Mau’s Pompeii, or the fifth edition (1910) of his Fuehrer durch Pompeii, re-edited by W. Barthel. A plan on a large scale is given in the last part of CIL. iv (1909); there are also occasional plans in the Notizie degli Scavi. See also C. Weichardt, Pompeji vor der Zerstorung (Leipzig, 1897).
[Illustration: FIG. 13. POMPEII. (T = Temple. The area of the supposed original settlement is outlined in black.)]
As we know it at present, Pompeii is an irregular oval area of about 160 acres, planted on a small natural hill and girt with a stone wall nearly two miles in circumference (fig. 13). On the west there was originally access to the sea, and on this side the walls have disappeared or have not been yet uncovered. Near this end of the town is the Forum, with the principal temples and public buildings round it. At the east end of the town, nearly 1200 yds. from the western extremity, is the amphitheatre, and the town-walls appear to have been drawn so as to include it. Two main streets, now called the Strada di Nola and the Strada dell’ Abbondanza, cross the town from SW. to NE. The main streets from NW. to SE. are less distinct, but the Strada Stabiana certainly ran from wall to wall. While there is some appearance of symmetry in the streets generally, it does not go very far; there is hardly a right angle, or any close approach to a right angle, at any street corner.




