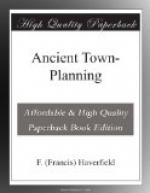In other cases the same planning was probably adopted, although the evidence as yet known shows only a rectangular plan of main streets, such as we have met in Pre-Macedonian Greece. In Macedonia itself, Thessalonika, laid out perhaps about 315 B.C., had at least one main street running southwards to the sea and two more running east and west at right angles to that.[35] In Asia two Syrian towns, which occupy sites closed to Hellenic culture before Alexander, may serve as examples. Apamea on the Orontes was built by the Macedonians, rose forthwith to importance, and retained its vigorous prosperity through the Roman Empire; in A.D. 6 it was ‘numbered’ by Sulpicius Quirinius, then the governor of Syria, and the census showed as many as 117,000 citizens settled in the city and its adjacent ‘territory’. Its ruins seem to be mainly earlier than the Romans, and its streets may well date from its Macedonian founders. In outline it is an irregular oblong, nearly an English mile in length and varying in width from half to two-thirds of a mile. A broad and straight street, lined throughout with colonnades, runs from end to end of its length and passes at least five great buildings, which seem to be the temples and palaces of the Seleucid kings. Two other streets cross this main street at right angles. Whether the smaller thoroughfares took the same lines can be determined only by excavation. It would be a gentle guess to think so.[36]
[35] Tafrali, Topographie de Thess. pp. 121 foll. and plan.
[36] E. Sachau, Reise in
Syrien (1883), p. 76; Mommsen,
Ephemeris epigr. iv,
p. 514, and Mon. Ancyr. (ed. 2), p. 540.
Further south, on the edge of the Hauran, stood the town of Gerasa. This too, like Apamea, was built by the Macedonians and flourished not only in their days but during the following Roman age. Its general outline was ovoid, its greatest diameter three quarters of a mile, its area some 235 acres—nearly the same with Roman Cologne and Roman Cirencester. Its streets resembled those of Apamea. A colonnaded highway ran straight through from north to south; two other streets crossed at right angles, and its chief public buildings, the Temple of the Sun and three other temples, two theatres and two public baths, stood near these three streets (fig. 10). Again the evidence proves rectangular town-planning in broad outline; excavation alone can tell the rest.[37]
[37] Zeitschrift des deutschen
Palastina-Vereins, xxv (1902),
plate 6; Badeker, Palestine
and Syria (1906), p. 140. For the
neighbouring Bostra, see p.
136.
[Illustration: FIG. 10. GERASA]
In the towns just described a distinctive feature is the ‘chess-board’ pattern of streets and rectangular house-blocks. That, of course, is the feature which most concerns us here. It may not have looked so predominant to their builders and inhabitants. The towns which the Macedonians founded were not seldom rich and large; several were the capitals of powerful and despotic rulers. In such towns we expect great public buildings, temples, palaces. It is not surprising if sometimes those who reared them cared solely for the spectacular grouping of magnificent structures and forgot the private houses and the general plan of the town.




