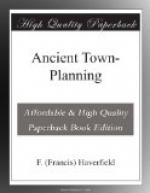[23] Since the invention of artillery, the rectangular street-plan has been regarded by soldiers as useful in defending the streets of a town. Aristotle, however, expressly observes in the Politics that, in street warfare, tortuous lanes were far better than straight avenues for the defence, and he recommends that the rectangular pattern should be adopted only ’in parts and in places’, though he does not explain how this would work out (Politics, iv. 11, p. 1330).
[Illustration: FIG. 6. GENERAL OUTLINE OF PRIENE. A, B, C. Gates. D, E, F, H, M, P. Temples (see fig. 7). G. Agora, Market. I. Council House, K. Prytaneion. L, Q. Gymnasium. N. Theatre, O. Water-reservoir, R. Race-course.]
[Illustration: FIG. 7. PART OF PRIENE AS EXCAVATED 1895-8. (From the large plan by Wiegand and Schrader.)]
[Illustration: FIG. 8. PRIENE, PANORAMA OF THE TOWN. (As restored by Zippelius.)]
Priene (figs. 6-8).
The best instance of the new system is not perhaps the most famous. Priene was a little town on the east coast of the Aegean. The high ridge of Mycale towered above it; Miletus faced it across an estuary; Samos stood out seawards to the west. In its first dim days it had been perched on a crag that juts out from the overhanging mountain; there its life began, we hardly know when, in the dawn of Greek history. But it had been worn down in the fifth century between the upper and the nether millstone of the rival powers of Samos and Miletus. Early in the Macedonian age it was refounded. The old Acropolis was given up. Instead, a broad sloping terrace, or more exactly a series of terraces, nearer the foot of the hill, was laid out with public buildings—Agora, Theatre, Stoa, Gymnasium, Temples, and so forth—and with private houses. The whole covered an area of about 750 yds. in length and 500 yds. in width. Priene was, therefore, about half the size of Pompeii (p. 63). It had, as its excavators calculate, about 400 individual dwelling-houses and a population possibly to be reckoned at 4,000.
In the centre was the Agora or market-place, with a temple and other large buildings facing on to it; round them were other public buildings and some eighty blocks of private houses, each block measuring on an average 40 x 50 yds. and containing four or five houses. The broader streets, rarely more than 23 ft. wide, ran level along the terraces and parallel to one another. Other narrower streets, generally about 10 ft. wide, ran at right angles up the slopes, with steps like those of the older Scarborough or of Assisi.[24] The whole area has not yet been explored and we do not know whether the houses were smaller or larger, richer or poorer, in one quarter than in another, but the regularity of the street-plan certainly extended over the whole site.




