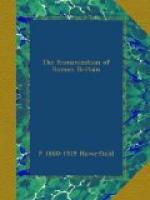and resemble similar buildings in other provinces.
The temples show something more of a local pattern
(Fig. 7), which occurs also in northern Gaul and on
the Rhine, but this pattern seems merely a variation
of a classical type.[1] The characteristics of the
private houses are more complicated. Their ground-plans
show us types which, like the temples just mentioned,
recur in northern Gaul as well as Britain, but which
differ even more than the temples from the similar
buildings in Italy, or indeed in the Mediterranean
provinces of the Empire. The houses of Italy and
of the south generally were constructed to look inwards
upon open
impluvia, colonnaded courts and garden
plots, and, as befitted a hot climate, they had few
outer windows. Moreover, they could be easily
built side by side so as to form, as at Pompeii, the
continuous streets of a town. The houses of Britain
and northern Gaul looked outwards on to the surrounding
country. Their rooms were generally arranged in
straight rows along a corridor or cloister. Sometimes
they had only one row of rooms (Corridor House, Fig.
8); sometimes they enclosed two or three sides of
a large open yard (Courtyard House, Fig. 9); a third
type somewhat resembles a yard with rooms at each
end of it. In any case they were singularly ill-suited
to stand side by side in a town street. When
we find them grouped together in a town, as at Silchester
and Caerwent—the only two examples of Roman
towns in Britain of which we have real knowledge—they
are dotted about more like the cottages in an English
village than anything that recalls a real town (Fig.
10).
[Footnote 1: British examples have been noted
at Silchester and Caerwent, and in many scattered
sites in rural districts. For Gaulish instances,
see Leon de Vesly, Les Fana de region Normande
(Rouen, 1909); for Germany, Bonner Jahrbuecher,
1876, p. 57, Hettner, Drei Tempelbezirke im Trevirerlande
(Trier, 1901), and Trierer Jahresberichte,
iii. 49-66. The English writers who have published
accounts of these structures have tended to ignore
their special character.]
[Illustration: FIG. 7. GROUND-PLANS OF ROMANO-BRITISH
TEMPLES. CAERWENT AND SILCHESTER.]
[Illustration: FIG. 8. GROUND-PLAN OF A
SMALL CORRIDOR HOUSE FROM FRILFORD, BERKSHIRE.
(From plan by Sir A.J. Evans.)]
[Illustration: FIG. 9. COURTYARD HOUSE AT
NORTHLEIGH, OXFORDSHIRE, EXCAVATED IN 1815-16. (Room
1, chief mosaic with hypocaust; rooms 8-18, mosaic
floors; rooms 21-7 and 38-43, baths, &c. Recent
excavations show that this plan represents the house
in its third and latest stage. See p. 31.)]
[Illustration: FIG. 10. DETAILED PLAN OF
PART OF SILCHESTER. Showing the arrangement of
the private houses and the Forum and Christian Church.
(From the plan issued by the Society of Antiquaries.)
(See p. 31.)]




