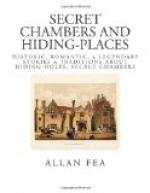Inside the mansion, like the exterior, the hand of decay is perceptible on every side; the rooms are ruined, the windows broken, the floors unsafe (excepting, by the way, a small portion of the building which is habitable). A ponderous broad oak staircase leads to a dismantled state-room, shorn of the principal part of its panelling, carving, and chimney-pieces.[1] Other desolate apartments retain their names as if in mockery; “the drawing-room,” “the chapel,” “Lady Yates’s nursery,” and so forth. At the top of the staircase, however, we must look around carefully, for beneath the stairs is a remarkable hiding-place.
[Footnote 1: Most of the interior fittings were removed to Coughton Court, Warwickshire.]
With a slight stretch of the imagination we can see an indistinct form stealthily remove the floorboard of one of the stairs and creep beneath it. This particular step of a short flight running from the landing into a garret is, upon closer inspection, indeed movable, and beneath gapes a dark cavity about five feet square, on the floor of which still remains the piece of sedge matting whereon a certain Father Wall rested his aching limbs a few days prior to his capture and execution in August, 1679. The unfortunate man was taken at Rushock Court, a few miles away where he was traced after leaving Harvington. There is a communication between the hiding-place and “the banqueting-room” through, a small concealed aperture in the wainscoting large enough to admit of a tube, through which a straw could be thrust for the unhappy occupant to suck up any liquid his friends might be able to supply.
In a gloomy corridor leading from the tower to “the reception-room” is another “priest’s hole” beneath the floor, and entered by a trap-door artfully hidden in the boards; this black recess is some seven feet in depth, and can be made secure from within. Supposing the searchers had tracked a fugitive priest as far as this corridor, the odds are in favour that they would have passed over his head in their haste to reach the tower, where they would make sure, in their own minds at least, of discovering him. Again, here there is a communication with the outside world. An oblong aperture in the top oak beam of the entrance gateway to the house, measuring about four inches across, is the secret opening—small enough to escape the most inquisitive eye, yet large enough to allow of a written note to pass between the captive and those upon the alert watching his interests.[1]
[Footnote 1: N.B.—In addition to the above hiding-places at Harvington, one was discovered so recently as 1894; at least, so we have been informed. This was some years after our visit to the old Hall.]
A subterranean passage is said to run under the moat from a former hiding-place, but this is doubtful; at any rate, there are no evidences of it nowadays.
[Illustration: UFTON COURT, BERKSHIRE]
[Illustration: GARDEN TERRACE, UFTON COURT]




