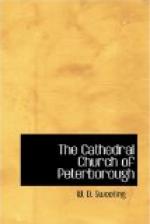The Deanery Gateway, at the north-eastern corner of the close is a fine specimen of architecture. In the spandrels above the great four-centred arch are two coats of arms, one with the keys and crosslets, the other with swords and crosses. These are now the arms of the See and the Cathedral respectively: but it is difficult to say what was their special significance when this gate was erected. Are we to suppose that the Abbot and Prior used different armorial bearings before the Reformation? Above the smaller door is a boldly carved rebus of the Abbot in whose time the gate was erected, a church on a tun, Robert Kirton (Kirkton). His initials in stone are also carved beneath the parapet. Several of the details are well worthy of attention. We find the Tudor rose and portcullis: the arms of S. Edward and of S. Edmund, the Martyr King; an early instance in stone of the Prince of Wales’ feathers; and the triangular symbol of the Holy Trinity. The date is about 1520.
Through an open archway to the east we enter the burial ground. Until 1804 this was the only place of burial for the whole city. On the left is the Deanery, but nothing of antiquity is to be seen from the exterior. In the hall are some good fragments of old glass, some of it probably part of the original embellishments of the house, though some may have been brought from the Cathedral, and some is again quite modern. Some panels of early date, brought from another room, have also lately been put up in the hall. The churchyard has been planted with trees and shrubs, and is well kept. It has, however, become much more publicly used than was the case in the last century, owing to a thoroughfare for foot-passengers which has been opened at the north-western end of the close; and the usual results of such publicity have followed in the treading down of the turf and in the damage inflicted on the shrubs. One of the most striking views of the Cathedral is seen from the north-eastern corner of the precincts, near the house known as “The Vineyard.” This was the house occupied by the officers who came down to superintend the spoliation of the building in 1643. This view takes in the whole of the great length of the Cathedral, the bell-tower and the north-western spire forming a very effective group.
Passing round the east end and proceeding to the south we come to the ruins of the =Infirmary=. Here we may see some very excellent Early English work, most elegant and graceful. It was erected about 1260. The plan was similar to a large church with aisles. The nave was used as the hall, the aisles were the quarters of the inmates, and the chancel was the chapel of the institution. Many of the main arches remain, and the details of the ornamentation and mouldings will repay careful study. At the west end is a very perfect piece of arcading. The large arch, seen above a low wall to the east, was the arch leading to the chapel; in exactly the same position as the chancel arch in a church. At each side of this arch is a lancet never pierced. The main arch is now blocked up, forming a wall to one of the prebendal houses. The dining room of this same house was the Infirmarer’s house, and has much very interesting Early English work. To the south of the Infirmary is another ancient house, though much modernised.




