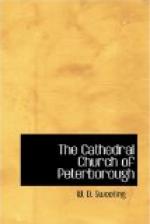now occupied by the sloping sides. And yet there
is no alteration in the style of ornamentation:
nor are the diamonds, which are divided by the line
where the slope joins the horizontal portion, unduly
elongated, as would seem to be necessary in the part
nearest the wall. Some change was clearly made
when the Decorated arches were built; for above the
Norman cornice on which the roof was originally laid,
there is now a length of painted wood containing coats
of arms obviously of later date than the ceiling.
It is not possible to pronounce with certainty on
the question. But considering (1), that the whole
ceiling was certainly raised in consequence of the
superior height of the tower arch (2), that no difference
can be detected between the centre compartments and
those at the side in the patterns, and (3), that additional
height has been secured by the Decorated boarding
above mentioned, the most probable solution seems
to be that the whole is the original Norman work,
practically unaltered, and that it was never flat,
but had always sloping sides as at present. All
agree that the style of the painting is perfectly
characteristic of the period. The divisions are
of the lozenge shape; in each lozenge of the central
line is a figure, and in each alternate one of the
sides. The middle set has more elongated lozenges
than the others. The borders are black and white,
with some coloured lines, in odd zigzag patterns.
The figures, which are mostly seated, are very quaint
and strange. Some are sacred, some grotesque.
We can see S. Peter with the keys, kings, queens,
and minstrels; we find also a head with two faces,
a monkey riding backwards on a goat, a human figure
with head and hoofs of an ass, a donkey playing a harp,
a winged dragon, a dancing lion, an eagle, and other
curious devices.
[Illustration: The Choir and Nave, looking West.]
=The Font= stands between the first and second piers
on the north side of the nave; the basin is of a local
marble of thirteenth century date, but the lower part
is modern. For many years it was used as a flower
pot in one of the prebendal gardens, whence it was
rescued by Dean Monk and ultimately restored to its
original use in the south end of the western transept.
It was placed where it is in 1920. Another font
had been erected in 1615, as appears by an entry in
the cathedral register of that date, when the son
of one of the prebendaries was baptized “in the
new font in the bodye of the Cathedral Church here.”
=The West Transept= extends beyond the aisles.
The huge pointed arches covered with Norman mouldings
are very remarkable. The arcading which goes
round the lower part of the aisle walls was continued
round the east sides and the ends of this transept,
but it has all been hacked away, and the walls now
are flat. The position of the arcade is very
plainly to be seen. The south end in 1921 was
again restored to its former use as a chapel by the
Dean of Winchester, Dr. Hutton. The north end
of this transept is used as a vestry. It is screened
off, with the adjacent bays of the north aisle, by
some of the woodwork that has been removed from Dean
Monk’s choir. From these specimens the general
character of the whole can be easily gathered.




