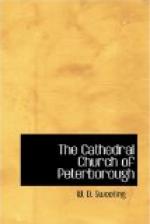[Illustration: The Transepts, looking North.]
Near the south-western pier of the central tower access can be obtained to what remains of the =Saxon Church=. It was when the foundations of this pier were reached, in 1883, that the first indications of an earlier building were brought to light. First a solid piece of wall was discovered, and soon after a substantial piece of plaster attached to the wall, running north and south, which has since proved to be the eastern wall of the north transept of the Saxon Church. The workmen also came upon a plaster floor, on which were remains of burnt wood, reddened stone, and other evidences of a conflagration. As the work of excavation proceeded at intervals, fresh discoveries were made. The walls of the north transept, choir, and part of the south transept, can be traced. Just outside the eastern wall can be seen portions of two Saxon tombs which were originally in the grave-yard.
The width of both choir and transepts is about 23 feet. The choir was not apsidal. The south wall of the south transept was just beyond the wall of the existing building; the extreme east end was almost exactly underneath the pillars in the present transept; the west wall of the south transept of the Saxon church was under the practising room; the nave extended into the cloister court. Near the south end of the excavations was discovered a portion of a Saxon altar in situ. No remains have been found of the nave (see plan, p. 9).
[Illustration: Evangelistic Symbols, from Lantern Tower Roof.]
The roofs of both transepts are flat, and, except where rotten boards have been replaced, original. They are now uncoloured, but formerly were painted in black and white diamond patterns. All the windows at the north and south ends are Norman, with Perpendicular tracery.
[Illustration: Evangelistic Symbols, from Lantern Tower Roof.]
The lantern tower has a fine groined roof, carefully restored and well painted. In the centre is a representation of the Saviour; eight coloured shields have the emblems of the Passion; four have the evangelistic symbols.
[Illustration: Boss from Lantern Tower Roof.]




