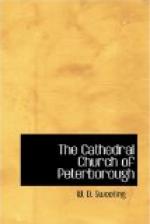The choir aisles are vaulted; the section of the vaulting ribs is much heavier than in the aisles of the nave, and shews an earlier date. It has recently been discovered that these aisles, contrary to what was usually believed, were terminated with apses and were not square-ended. In the south aisle is traced on the floor the position of the old semicircular ending. The windows here were altered at the same time as those in the nave aisles: but in the north choir aisle the windows were taken out and arches formed leading to the passage between this aisle and the Lady Chapel, the most western arch being Perpendicular: in the seventeenth century, when the Lady Chapel was pulled down, these arches were again filled up with masonry and windows. The third window in this aisle has escaped alteration in form; but Perpendicular tracery has been inserted.
The eastern ends of both aisles were altered in Early English times. They have now a groined roof of one bay of that period, and very handsome double piscinas. The aumbry on the north side in the south choir aisle has been glazed, and is utilised as a cupboard to hold some curiosities. In the north choir aisle there is an approach to the morning chapel through a screen; but in the south choir aisle the corresponding space is filled by a Norman monumental arch.
=The New Building= built beyond the apse is a very noble specimen of late Perpendicular work. It was begun by Abbot Richard Ashton (1438-1471), and completed by Abbot Robert Kirton (1496-1528): the works seem to have been suspended between these periods. The roof has the beautiful fan tracery, very similar on a smaller scale to that at King’s College Chapel at Cambridge. The building is of the width of the choir and aisles together. It contained three altars at the date of the suppression of monasteries, “upon each altar a Table of the Passion of Christ, Gilt.”
The central bay has been recently fitted up for early celebrations of the Holy Communion. The junction of this addition with the original Norman apse is admirable, and should be specially noticed. Parts of the original external stringcourse of the apse can be seen. The ornamentation on the bosses of the roof, and in the cavetto below the windows, and round the great arches from the choir aisles, is very varied. It must be sufficient here to indicate some of the designs. Most need little explanation, but a few are hard to understand. On the roof may be seen the three lions of England, a cross between four martlets, three crowns each pierced by an arrow, and another design. The smaller designs include four-leaved flowers, Tudor roses, fleurs-de-lys, the portcullis, some undescribable creatures, crossed keys, crossed swords, crossed crosiers, crosses, crowns, crowns pierced with arrows, crowned female heads, an eagle, the head of the Baptist in a charger, an angel, mitres, three feathers rising from a crown, S. Andrew’s cross, and perhaps others.




