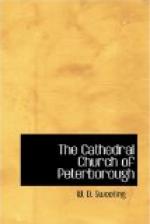[Illustration: The Choir.]
Between the choir bays and the apse is solid wall, rather longer than the distance between the central lines of adjoining piers. Here are two massive half-pillars, reaching to the roof, undoubtedly meant to be crowned with a round arch like those to the transepts; and this seems to shew that the intention was to vault the apse with stone. The apse is by far the best large Norman apse remaining in this country. At Norwich, where is the only possible rival, the lower part only is semicircular and original, the whole of the upper part being of Decorated date, and pentagonal. This apse is in five divisions, separated by clustered shafts which rise to the roof. Originally there were three tiers of round-headed Norman windows; the nine windows in the centre were enlarged and filled with very good tracery in the Decorated period, and the lower windows also on the other two sides. When, in the Perpendicular age, the new building was added, the three lowest windows were removed altogether and the wall beneath them, leaving three open arches. The inner wall surface of the five lowest windows has been filled with elegant hanging tracery of fourteenth century date, the designs being all different. In some cases this tracery is placed just below the Norman stringcourse, but in others the stringcourse has been removed to make room for it. There was no necessity to convert the two lowest side windows into arches; and they accordingly remain there to this day; but being no longer exposed to the outer air all the glass is gone, though the notches that held it, and the strong bars that protected it, have been suffered to stay. There was never any ambulatory round the apse outside; we can still see, from the new building, portions of a stringcourse which was external, as well as other evidences that the apse was the end of the church. It is also known that there was a highway at the east end of the church, almost touching it. In the stage corresponding to the triforium are to be seen on the walls the remains of painted coats of arms, the shape of the shield suggesting that they are as early as the thirteenth century; some also have been cut in half by the later Decorated alterations.
[Illustration: View from the Triforium South of Choir.]




