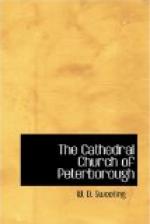Of the two doorways from the cloister to the cathedral, that at the east end of the north walk, which is called the Canons’ door, is a fine specimen of Norman work. The arch is of four orders supported by nook-shafts with plain cushion-capitals. The innermost order has a very uncommon moulding—large chevrons with a fleur-de-lis in the angles. The outermost order has a double zigzag moulding, and a double-billet hood moulding surrounds the whole arch. The other archway at the west end, called the Bishop’s door, is an insertion of the thirteenth century, with bold tooth-ornament on each side.
CHAPTER II.
THE CATHEDRAL—INTERIOR.
The plan of the =Monastery= given on page 58 has been taken from one prepared by the late Precentor Walcott of Chichester, and communicated to “The Building News,” in 1878. In this plan the choir is represented as it was arranged in olden times, and not as it appeared after it was shortened by the erection of the organ-screen under the eastern arch of the tower in Dean Monk’s time. The position of the ancient buildings is also indicated, though some of them, as the Lady Chapel, Dormitory, Chapter-house and Infirmary Chapel, have long been destroyed. The various portions will be understood by the following references.
(1) New Building. (2) Reredos, or Altar-screen. (3) Screens. Recent discoveries have proved that the choir aisles originally ended, or at least were designed to end, in apses. (4) High Altar. (5) Entry to passage to Lady Chapel; a small chapel to the east. (6) Lady Chapel. (7) Door to it from north transept aisle. (8) Chapel of S. John. (9) Chapel of S. James. (10) Chapel of S. Oswald, the Holy Trinity Chapel above it. (11) Chapel of S. Benedict. (12) Chapel of SS. Kyneburga and Kyneswitha, sisters of Peada and Wulfere, the original founders of the monastery. (13) Choir. (14) Sacristy. (15) Choir-screen. (16) Front of rood-loft. (17) Nave. (18) Gate to grave-yard. (19) Gate to Prior’s lodging. (20) Minster close. (21) Gatehouse to Abbot’s lodging, with the Knights’ chamber above. (22) Chancel of the chapel of S. Thomas of Canterbury. (23) Great gateway of the close. (24, 25) Doorways from the cloisters. (26) Slype. (27) Parlour. (28)Chapter-house. (29) Porch. (30) Dormitory. (31) Cloisters. (32) Lavatory. (33) Refectory. (34) Dark entry. (35) Gong. (36) Kitchen. (37) Abbot’s lodging. (38) Prior’s lodging. (39) Infirmarer’s hall. (40) Chapel to Infirmary, dedicated to S. Laurence. (41) The chancel, and (42) the nave of this chapel. (43) Hall of Infirmary, the inmates occupying the aisles. (44) Door to Infirmary. (45) Precinct wall and stables. The building close to the south side of the Infirmary, not numbered in this plan, is an ancient residence now used as a dwelling for one of the canons in residence. The small building south-west of the front is an old vaulted room, now used as a clerk’s office, originally believed to have been the Penitentiary. The old abbey gaol has escaped notice, though it in part remains. Its door is immediately to the right upon entering the close through the great gateway.




