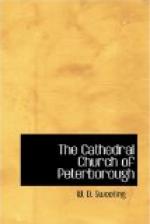Considerable changes in the fabric, as well as additional buildings, belong to the latter part of the thirteenth century. The documents mention two of these. In the time of Richard of London (1274-1295), but before his election to the abbacy, while he was still sacrist, the bell-tower was erected, in which were hung the great bells which were called Les Londreis, because he was himself a Londoner, and had caused them to be brought from London. A previous abbot, John of Calais (1249-1262), had contributed a great bell to the monastery, which he had dedicated to S. Oswald. On it was inscribed the rhyming hexameter Jon de Caux abbas Oswaldo consecrat hoc vas. The other great work of this period was a magnificent Lady Chapel, since destroyed, begun in 1272 by William Parys, then Prior, who laid the first stone with his own hand, and placed beneath it some writings from the gospels. He lived to see it completed, and at last his body was interred within it. Its altar was consecrated in 1290, as is recorded in the register of Bishop Oliver Sutton. It is described as having been built of stone and wood, with a leaden roof, and with glass windows. There was a statue of the Virgin, and round the walls, or perhaps in the stained glass in the windows, there were figures of those named in the genealogy, with a compendium of their lives beneath each. The Prior contributed five pounds of silver and upwards of his annual revenues towards the decoration of this chapel. From an engraving in Gunton’s History, which may be taken as fairly representing its appearance, for it was standing in his time, although the drawing is manifestly inaccurate and must have been sketched from memory, we gather that the windows were of the same character as four which are still to be seen, three of them in the eastern chapels of the south transept, and the fourth on the north side, near the site of the Lady Chapel. These are all of excellent geometric work, and precisely of the date given. This chapel was built, as at Ely, to the east of the north transept. The position of the roof can be traced on the east wall of the transept; and it can be there seen how the Norman triforium windows were originally arranged. These being covered by the Lady Chapel, had not been altered like those in other parts of the church.




