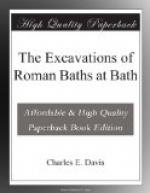[Footnote 7: Fac-simile Pl. V.]
[Footnote 8: In the plate the reference describes the bath to be 90ft., but in the text of Sutherland the dimensions are given as 96ft. which agrees with the scale on the plan.]
Dr. Sutherland published the plan of the bath with this description having “drawen out in dotted lines” the supposed arrangement of the baths. To make the account of these discoveries of 1755 complete, I must explain that the Hypocausta Laconica, or stoves, to the eastward, which he described as each measuring 39ft. by 22ft., were, I believe, the tepidarium and the caldarium. The two semi-circular recesses, or small rooms, to the north, I should consider were each a sudatorium if the floors had not been 2ft. 6in. lower than the adjoining apartment. In the centre was the stove by which the system was heated (the praefurnium). To the north of these, Dr. Sutherland figures, in dotted lines, three chambers omitted in my plan. Although I believe he had some authority for giving them, I am somewhat at a loss to assign a use to these rooms. They might be stoves, as, if the Romans desired to have a bath artificially heated, this would be the correct position for the brazen vessels, described somewhat unintelligibly by Vitruvius, as three in number. If this was the case, each semi-circular recess just described was a calda lavatio, balneum or labrum. [A similar labrum, but of smaller scale, was discovered at Box, near Bath, last year, and I have discovered on the property of Mr. Charles I. Elton, F.S.A., M.P. (author of “Origins of History”) a similar one.] The floor being 2ft. 6in. lower than the adjoining apartment points to this belief. These, I have little doubt, were those artificially heated baths, and were cased either with lead, stone, marble, or small white tesserae, as at Box. To the south of the tepidarium, Dr. Sutherland gives a precisely similar suggested plan as that to the north, but here again I have not copied him, believing he had not sufficient data. In all probability here was an apodyterium (which might or might not be heated with a hypocaust) where the bathers deposited their clothes. Dr. Sutherland thought that to the east of the discoveries which he described there would be found probably at some future day “similar Balnea pensilia."[9] In opening the Roman drains I found a branch one at this place, which induces me to think that a large cold or swimming bath occupied the eastern wing, the baptisterium or frigida lavatio. Still farther eastward are fragments of Roman buildings which I have seen only in a very fragmentary way, as no excavations of any extent have been made. I believe the apartments necessary to complete the system of the modern Turkish bath, or rather the ancient bath, with the requisite waiting rooms and corridors, stood there.
[Footnote 9: These baths and adjoining rooms occupied the block between Church Street and York Street, including Kingston Buildings.]




