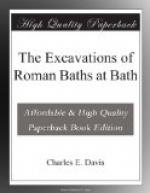“On each side of the furnace, adjoining to the wall of the northernmost stove, is a semi-circular chamber of about 10ft. 4in. by 9ft. 6in. Their floors are nearly 2ft. 6in. lower than that of the next stove into which they both open. The pavements are tesselated with variegated rows of pebbles and red bricks. To the northward of these there appear ruins of two other square chambers of more ordinary work.” Thus far Lucas.
Dr. Sutherland goes on to say, “Since the time of his (Lucas’s) publication the ground has been further cleared away. There now appears another semi-circular bath to the southward, of the same dimensions exactly with the first. What he calls the Great Bath, with its semi-circular Hypocausta Laconica, &c., forms only one wing of a spacious regular building. From a survey of these, our ruins, we may, with some certainty, determine the nature of these Balnea pensilia.... The Eastern Vapour Baths are now demolishing in order to make way for more modern improvements. Whenever the rubbish that covers the eastern wing of the Roman ruins comes to be removed similar Balnea pensilia will doubtless be found.
“From each corner of the westernmost side of Lucas’s Bath, a base of 68ft., there issues a wall of stone and mortar. These walls I have traced 6ft. or 8ft. westward under that causeway that leads from the Churchyard to the Abbey Green. When, as we may suppose, they have run a length proportionable to the width, they compose a bath which may indeed be called Great, 96ft. by 68ft.
[Plate VII: A Ground Plan of the Antient Roman Bath lately discovered in the City of Bath, Somersetshire, with a Section of the Eastern Wing.]
“Adjoining to the inside walls of this central bath, there are bases of pilasters, as in Lucas’s. Between the wall and the bath there is a corridor paved with hard blue stone 8in. thick.[6] From the westernmost side of Lucas’s bath a subterranean passage has been traced 24ft., at the end of which was found a leaden cistern, raised about 3ft. above the pavement, constantly overflowing with hot water. From this a channel is visible in the pavement, in a line of direction eastward, conveying the water to Lucas’s Bath.... Assisted by Mr. Palmer, an ingenious builder, I have ventured to exhibit a complete ground plot of the Roman Baths,[7] a discovery of no less curiosity than instruction.... This ground plot is exhibited in the plate annexed (Pl. V.) as far as the earth is cleared away. The remainder is supposed and drawen out in dotted lines. The plate exhibits also an elevation of the section of the wing discovered, with references."[8]
[Footnote 6: A correspondent in the Bath Chronicle, purporting to be Richard Mann, the builder employed under me to excavate the greater portion of the discoveries, but whose services were dispensed with, quotes the above as follows: “Adjoining to the inner walls of the central bath there are bases of Pilasters, as in Lucas’s between the walls and the bath. There is a corridor paved with hard blue stone eight inches thick.” The full-stop being placed at the word “bath,” instead of before the word “between,” gives to the quotation a totally different meaning from that conveyed by Dr. Sutherland.]




