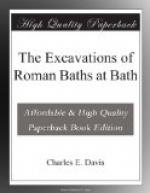[Footnote 3: Evidently the ruin of a portion of the Roman Thermae, repaired in the 12th or 13th century.]
In Dr. Sutherland’s “Attempts to revive Ancient Medical Doctrines,” (page 16), et infra, he says: “In the year of our Lord 1755[4] the old Priory or Abbey house was pulled down. In clearing away the foundations, stone coffins, bones of various animals, and other things were found. This moved curiosity to search still deeper. Hot mineral waters gushed forth and interrupted the work. The old Roman sewer was at last found; the water was drained off. Foundations of regular buildings were fairly traced.” An illustration of these discoveries is given in Gough’s “Camden,” and a plan of them was published by Dr. Lucas and again by Dr. Sutherland (Pl. V.) copied in 1822 by Dr. Spry with discoveries to that date (Pl. VI.), and by Mr. Phelps, the latter re-published by the Rev. Preb. Scarth in his Aquae Solis, 1864. I have, in part, myself and also when assisted by Mr. T. Irvine (the architect, under Sir Gilbert Scott, of the restoration of the Bath Abbey), examined the small portion of these discoveries that are still left in situ. I quote Dr. Sutherland, 1763, p. 17, for an account. “Assisted by Mr. Wood, architect,” Dr. Lucas examined the ruins as they then appeared. He gives the following description: “Under the foundations of the Abbey house, full 10ft. deep, appear traces of a bath, whose dimensions are 43ft. by 34ft. Within and adjoining to the walls are the remains of twelve pilasters, each measuring 3ft. 6in. on the front of the plinth by a projection of 2ft. 3in. These pilasters seem to have supported a roof.[5] This bath stood north and south. To the northward of this room, parted only by a slender wall with an opening of about 10in. in the middle, adjoined a semi-circular bath, measuring from east to west 14ft. 4in., and from the crown of the semi-circle to the partition wall that divides it from the square bath 18ft. 10in. The roof of this seems to have been sustained by four pilasters, one in each angle and two at the springing of the circle. This bath seems to have undergone some alterations, the base of the semi-circle is filled up to about the height of 5ft., upon which two small pilasters were set on either side from the area, between two separate flights of steps into the semi-circular part which seems to be all that was reserved for a bath. In this was placed a stone chair 18in. high and 16in. broad. The two flights of steps were of different dimensions, those to the west were 3ft. 9in. broad, those to the east 4ft. 2in. Each flight consists of steps 6in. thick, and seem to have been worn by use 31/2in. out of the square. These flights are divided by a stone partition on a level with the floor. Along this division and along the west side of the area, a rude channel of about 3in. in depth was cut in the stone. The floor of this bath seems to be on a level with that of the




