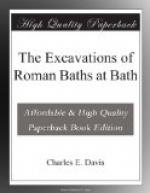[Footnote 21: The arches in the adjoining apartment west of this were built of a sort of a tufa.]
[Footnote 22: On the falling of the roof one of the piers was thrust out of the perpendicular, the upper half toppling over, and the lower would have again returned to its original position had a stone not fallen into the vertical joint, catching the pilaster as a wedge. The pier is still fixed out of the perpendicular by the stone in the joint.]
The vaulting of the side aisles, or rather that over the schola, was arched from pier to pier longitudinally and transversely, the quadrangular spaces being in all probability simply groined; but a fragment of box tiles found almost leads one to think that these spaces were vaulted by a domical vault, springing either from pendentives in the angles of the vaults, more common in later work, or from a slight cornice on a level with the apex of the arches. The vault, if there was one, over the semi-circular exedrae must have been hemispherical. From the number of roofing tiles of local stone, shaped into hexagons, found, I think these arcades were roofed in with them, placed overlapping each other, giving a very good effect. Similar tiles were dug up at Wroxeter, and I have found slates of the same shape in the Roman villa I have been excavating for Mr. Chas. I. Elton, F.S.A., M.P., at Whitestaunton Manor. The form of these slates deserves copying; a roof covered by them is far lighter than that of rectangular slabs and more picturesque. The walls on the sides towards the hall, and externally, so far as I have been able to ascertain, are covered with the usual red plaster, shewing that they were internal walls; but from a piece of dentilled, or rather blocked, cornice, which fits the curve of one of the exedrae, I believe the walls were carried up on the north and south above the roofs of the adjoining rooms and corridors of the baths, so that they formed a feature in the elevation and afforded a broken skyline to the composition. The vault over the centre rose considerably above these walls, a portion of the centre of which may have been partially open for the emission of steam and the admission of light.




