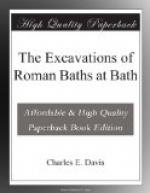The hall enclosing the bath I have already spoken of as 110ft. 41/2in. long by 68ft. 5in. wide. It has been completely thrown open since this paper was read at the British and Gloucestershire Archaeological Society, in 1884. These excavations are open to the sky, excepting on the east end (over which Abbey Street, at a height of 23ft. is carried on a viaduct, which I have erected).[20] The platform, or schola, surrounding the bath (measuring the original surface of the upper floor) is 13ft. 9in. wide on the four sides. This platform was formed by a layer of large freestone 9in. to 10in. thick, laid on the level of the top step but one, on a solid bed of concrete. Above this was another layer of concrete, and possibly on this, when the baths were first erected, a mosaic of tesserae; but that, if it ever was there, has all disappeared, and its place has been supplied with paving, mostly of freestone also, of inferior thickness to the lower paving. Very little of this remains, and what there is is much fractured and worn; indeed not only is this paving much worn, but the lower paving also where the traffic was the greatest. I have given in the plan (Pl. VIII.) almost every detail of these floors, and shall speak of them again further on. The general appearance of the place is symmetrical, but there are remarkable variations and inaccuracies that point to the fact that the juxta-position of this bath with other buildings, of which we have at present no knowledge, must have rendered these variations necessary, ultimately interfering with the completion, architecturally, of the building.
[Footnote 20: The house over the bath having been purchased by the Corporation, the Antiquities Committee (of which Mr. Murch was chairman) with a liberal subscription from the Society of Antiquaries, the Duke of Cleveland, and many noblemen and gentlemen of Bath and the neighbourhood, bore the expense of the removal of the soil from the bath and the general opening out of the rains, the arches beneath the Poor Law Office and the Viaduct supporting Abbey Street.]
On either side, north and south, are three recesses, or exedrae, two of which are circular and one (the centre) rectangular. The south rectangular one is 17ft. wide by 7ft. deep; the north one is nearly a foot wider, and one foot less in depth. Greater variations exist in the circular recesses; for, commencing in the western one, on the south side, the width is 17ft. 3in., and the depth 7ft. 6in.; the eastern one is 14ft. 3in. wide, and 6ft. 9in. deep; the exedrae vis-a-vis on the north is 17ft. 3in. wide, and 8ft. 4in. deep; the remaining one, to the west, is 17ft. wide, and 7ft. deep. I give these dimensions irrespective entirely of the pilasters which are attached to the walls on either side the reveil of the recesses, and in the rectangular recesses in the enclosing angles also. Piers are now standing on the margin of the bath, dividing the north and south sides each into seven bays. These piers are built with solid block freestone, but as there are continuous vertical joints on either side of the central division of each pier, it is clear that an alteration was made in the design either previous to its entire completion or subsequently.




