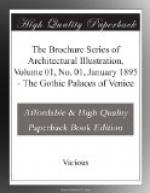We have selected for the illustrations of this number of the Brochure series some of the most widely known examples of the fifteenth-century Gothic palaces, built at the time when Venice was at the zenith of prosperity as the principal commercial power of the world.
I.
Southwest angle of the ducal palace, Venice.
Although the Ducal Palace is much larger than the other palaces of Venice, and intended for general civic uses as well as a residence for the Duke or Doge, it follows closely the type already described. It has undergone so many changes since its first foundation in about the year 800 (813 according to Ruskin), having been destroyed five times, and as often re-erected in grander style, besides having been added to and the dilapidated portions restored, that it is impossible to assign a comprehensive date to cover the building of the present structure. In fact, the earliest portion was gradually added to, carrying it further and further around the quadrangle until it reached the point of beginning, when this process was repeated, partially replacing the older Byzantine work with Gothic and then with Renaissance, the present building still having examples of all three styles.
The portion shown in our illustration is said to have been erected between the years 1424 and 1442, by Giovanni Buon and his sons Pantaleone and Bartolommeo Buon the elder; although Mr. Ruskin states that in 1423 the Grand Council sat in the Great Council Chamber for the first time, and in that year the Gothic Ducal Palace of Venice was completed.
This angle, which faces the Piazetta and the Riva, is called by Mr. Ruskin the “Fig-Tree Angle,” because of the group of sculpture representing the fall of man. The figure above the angle capital of the upper arcade is that of Gabriel. The richly decorated capitals of the lower arcade represent personifications of the Virtues and Vices, the favorite subjects of decorative art, at this period, in all the cities of Italy. The capitals of the upper arcade, no two of which are alike, are also richly wrought with figure sculpture, the one on the angle containing representations of the four winds.
The arrangement of the tracery above the upper arcade is worthy of note as the placing of the quatrefoils between the arches, which is characteristic of earlier examples, is more reasonable, from a constructive point of view, than the later practice of placing them above the centres of the arches.
The use of the rope moulding as a decorative finish for the angle of a building is also characteristic of the palace architecture of Venice, and may here be seen most effectively applied.
II.
The Palazzo Contarini Fasan, Venice.




