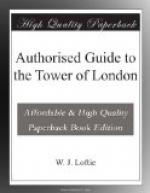Tower by Henry I, contrived to escape, 1101. During
the wars between Stephen and Matilda, the Earl of
Essex was Constable of the Tower, and obtained a grant
even of the City of London from the Empress. When
he fell into Stephen’s hands the Tower formed
his ransom, and the citizens regained their ancient
liberty. When Richard I was absent on the Crusade,
his regent, Longchamp, resided in the Tower, of which
he greatly enlarged the precincts by trespasses on
the land of the city and of St. Katharine’s
Hospital. He surrendered the Tower to the citizens,
led by John, in 1191. The church of St. Peter
was in existence before 1210, and the whole Tower
was held in pledge for the completion of Magna Charta
in 1215 and 1216. In 1240 Henry III had the chapel
of St. John decorated with painting and stained glass,
and the royal apartments in the Keep were whitewashed,
as well as the whole exterior. In the reign of
Edward III it begins to assume its modern name, as
“La Blanche Tour.” During the wars
with France many illustrious prisoners were lodged
here, as David, King of Scots; John, King of France;
Charles of Blois, and John de Vienne, governor of
Calais, and his twelve brave burgesses. In the
Tower Richard II signed his abdication, 1399.
The Duke of Orleans, taken at Agincourt, was lodged
by Henry V in the White Tower. From that time
the Beauchamp Tower was more used as a prison, but
it is probable that some of the Kentish rebels, taken
with Wyatt in 1554, slept in the recesses of the crypt
of the Chapel, long known as Queen Elizabeth’s
Armoury. In 1663, and later years down to 1709,
structural repairs were carried out under the superintendence
of Sir Christopher Wren, who replaced the Norman window
openings with others of a classical character.
Remains of four old windows are visible on the river
side. A few years ago some disfiguring annexes
and sheds were removed, as well as an external staircase
of wood, which led up from the old Horse Armoury and
entered the crypt by a window.
The White Tower is somewhat irregular in plan, for
though it looks so square from the river its four
sides are all of different lengths, and three of its
corners are not right angles. The side towards
which we approach is 107 feet from north to south.
The south side measures 118 feet. It has four
turrets at the corners, three of them square, the
fourth, that on the north-east, being circular.
From floor to battlements it is 90 feet in height.
The original entrance was probably on the south side,
and high above the ground, being reached as usual in
Norman castles by an external stair which could be
easily removed in time of danger. Another or
the same entrance led from an upper storey of the
palace. The interior is of the plainest and sternest
character. Every consideration is postponed to
that of obtaining the greatest strength and security.
The outer walls vary in thickness from 15 feet in
the lower to 11 in the upper storey. The whole
building is crossed by one wall, which rises from
base to summit and divides it into a large western
and a smaller eastern portion. The eastern part
is further subdivided by a wall which cuts off St.
John’s Chapel, its crypt, and its subcrypt,
each roof of which is massively vaulted. There
is no vaulting but a wooden floor between the storeys
of the other part. There are several comparatively
modern entrances.




