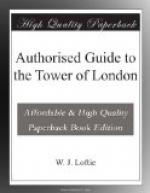Title: Authorised Guide to the Tower of London
Author: W. J. Loftie
Release Date: September 11, 2004 [EBook #13436]
Language: English
Character set encoding: ASCII
*** Start of this project gutenberg EBOOK Tower of London ***
Produced by Audrey Longhurst, David Garcia and the
Online Distributed
Proofreading Team.
AUTHORISED GUIDE TO THE TOWER OF LONDON.
BY W.J. LOFTIE, B.A., F.S.A.
Revised edition.
With twelve views and two
plans, and A description of the
armoury,
by the viscount Dillon, P.S.A.
(Curator of the Tower Armouries.)
[Illustration]
LONDON:
Printed for his majesty’s
stationery office,
by Harrison and sons, st.
MARTIN’S Lane,
Printers in ordinary to his
majesty.
AND SOLD AT THE TOWER.
1904
Reprinted 1907.
* * * * *
Price one Penny.
[Illustration: Plan of the Tower.]
THE TOWER OF LONDON.
* * * * *
General sketch.
The Tower of London was founded in 1078, by William the Conqueror, for the purpose of protecting and controlling the city. To make room for his chief buildings he removed two bastions of the old wall of London, and encroached slightly upon the civic boundaries. Part therefore of the Tower is in London, and part in Middlesex, but it forms, with its surrounding fortifications, a precinct in itself which belongs neither to the city nor the county. It covers an area of 18 acres within the Garden rails.
The present buildings are partly of the Norman period; but architecture of almost all the styles which have flourished in England may be found within the walls. It is well to remember that though the Tower is no longer a place of great military strength it has in time past been a fortress, a palace, and a prison, and to view it rightly we must regard it in this threefold aspect.
It was first built as a fortress, and has a central Keep, called the “White Tower.” The Inner Ward is defended by a wall, flanked by thirteen towers, the entrance to it being on the south side under the Bloody Tower. The Outer Ward is defended by a second wall, flanked by six towers on the river face (see Pl. IX, X and XI), and by three semicircular bastions on the north face. A Ditch or “Moat,” now dry, encircles the whole, crossed at the south-western angle by a stone bridge, leading to the “Byward Tower” from the “Middle Tower,” a gateway which had formerly an outwork, called the “Lion Tower.”




