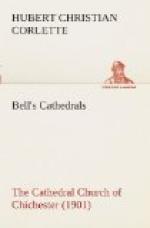There is nothing now to indicate that the provision of a vault had been intended by the original builders of these walls. This deficiency was met by the insertion of vaulting shafts and the addition of external buttressing; for as the pressure of the flat wooden roof was exerted for the most part vertically upon its supports, that of the vault would be a strong lateral thrust as well as vertical pressure, and these were to be provided for. We shall see presently that all the real beauties of this most interesting work were the outcome both of the needs of practical structure and the requirements of ritual and a ceremonial expression of the liturgy.
[Illustration: Historical section from WILLIS’S architectural history. Original Elevation. Present Elevation. Two Bays of Retro-choir. (Scale 29’2 feet to 1 in.)]
[Illustration: The clerestory, north side of nave. From a photograph by Mr. Francis Bond. ]
It is not possible for us to discover exactly when the several parts of the work undertaken after the fire of 1186-1187 were begun, nor when they were finished. Of dates we have little knowledge, except that of the dedication in 1199, the fall of two towers in 1210, and the various indications of architectural activity at certain periods given by the several dates mentioned in connection with donations, bequests, and royal sanctions in the episcopal statutes and other documents. These nearly all show that the time of greatest activity was after 1186 and before 1250. If such a feat as has been mentioned was performed at Canterbury between 1174 and 1184, was it not possible also at Chichester? Then it becomes necessary to assume that the structural alterations were continuing during the whole of the period suggested; and this was so. Enough work had been done by 1199 to allow of another dedication of the building. Seffrid ii. had been bishop from 1180-1204, and the register of Bishop William Rede, written one hundred and sixty years later, explicitly states that Seffrid “re-edified the Church of Chichester.” This is a comprehensive statement, but it might easily include at least the greater part of the vaulting with some form of external roof. Such a change as this involved the alteration of the nave and aisle piers, so that the slight vaulting




