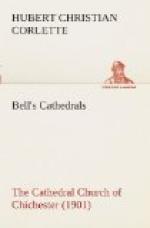The #South Aisle of the Choir# is entered from the south transept under a deeply moulded arch. On the south is the priest-vicars’ vestry (12), and at the east end the #chapel of S. Mary Magdalen#. This chapel was restored by Messrs. G.F. Bodley, A.R.A., and T. Garner, architects, in memory of the Rev. T.F. Crosse, who was precentor and canon of the cathedral. The aumbry in the north wall was the receptacle in which S. Richard’s head was preserved in a case of silver. This is mentioned in William de Tenne’s will. On the other side is the old piscina. The paintings in the panels by Miss Lowndes represent, on the north side (i) S. Richard celebrating the Eucharist in S. Edmund’s Chapel, (ii) the same bishop preaching, and (iii) his death; on the south, (i) Mary anoints our Lord’s Feet, (ii) The Crucifixion, (iii) After the Resurrection. The carved and painted reredos is of stone. Close to this chapel is the doorway into the church from the east walk of the cloisters; in the spandrels of the arches, both inside and outside, are the arms of William of Wykeham. Above it is a window, the glass in which was given by Cardinal Manning (when Archdeacon of Chichester) in memory of his wife.
[Illustration: THE TRIFORIUM IN THE CHOIR. S.B. Bolas & Co., photo.]
[Illustration. DECORATION ON THE VAULT OF THE LADY-CHAPEL, BY TH. BERNARDI, 1519 (SEE P. 34). (Scale about 4 feet 10 ins. to 1 in). H.C. Corletle, delin.]
The #Presbytery#, Ambulatory, or retro-choir, is the space between the back of the reredos and the entrance to the lady-chapel. The design in detail of these two bays is very different in character from the three in the choir, which are like those in the nave. The two piers of Purbeck marble are circular, and about them are grouped four detached shafts of the same material. They are united only at the base and by the abacus above the capitals, which are beautifully carved (see page 16). The main arches in the two bays are not pointed, but round, like those in the nave and choir; but, unlike the latter, they have deeply cut mouldings in three orders. The triforium arcade above, on the north and south sides, has moulded and carved details of a similar character. Some of the beautifully carved figure-work still remains in the spandrels between the subsidiary pointed arches. But the most beautiful piece of design in all this work is in the arches of the triforium passage across the east wall, above the entrance to the lady-chapel.
[Illustration: THE PRESBYTERY OR RETRO-CHOIR, LOOKING NORTH-EAST.]
It should be noticed that the sub-arches in the triforium here are pointed, not round, as in the case of those in the same position westward of this portion. And the support to these arches in the centre, is a group of shafts instead of only one column. The clerestory, however, offers a greater contrast to the earlier work in that the central arch, as well as the side ones, is lifted up much higher, the detached columns being lengthened to obtain the alteration. Each arch also, at this level, is now pointed.




