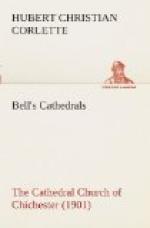The #Bell Tower#, which stands alone to the north of the cathedral, is now the only one of its kind in England; and it is curious that in two cases where these towers were found, as at Salisbury and at Norwich, spires had been added to the central towers. The cathedral bells have been hung in this tower since the fifteenth century. The structure itself, with its massive walls, is square in plan at the base, but at the top story it becomes an octagon, and the buttresses on each angle terminate as pinnacles between the angles of the square and four sides of the octagon.
[Illustration: THE NAVE, LOOKING WEST. Photochrom Co., Ltd., photo.]
CHAPTER III.
THE INTERIOR.
The #Nave# of Chichester, compared with that of other cathedrals, possesses several peculiar characteristics. It has a beauty apart from others in the quiet simplicity with which it has been designed. There is an evident restraint, almost severity, to be felt in studying the exquisite proportions of its parts. It does not exhibit the massive force and strength of Durham; but the rigid power in the square piers of the arcades is stern compared with the more subtle variations of light and shade produced by the curved surfaces of the circular piers either at Ely or Peterborough.
During the Reformation period the divisions between the several chapels to the north and south of the nave were removed; and so since that date Chichester has been the only cathedral in England which has what may be called five aisles, and it is wider than any other, excepting York, being ninety-one feet across.
The central space, or nave proper, is divided into eight bays throughout its length. The vertical lines which mark these divisions are the triple attached vaulting shafts. They support the transverse ribs of the stone vault; and from their carved Purbeck marble capitals spring also the wall and diagonal ribs. A Purbeck string-course in each case separates the triforium gallery from the arcade below and from the clerestory above.
[Illustration: THE NAVE, LOOKING EAST. Photochrom Co., Ltd., photo.]
The nave arcades have round arches. The fine stone facing of the piers toward the nave, the small columns in the jambs, the vaulting shafts, and the moulded outer member of the arches are all additions to the twelfth-century structure. In the triforium, the round arch again occurs with two smaller sub-arches of similar shape. In the nave these were not altered after the second fire; but the clerestory above was much changed in character. The central arch of the three remained semicircular, but the side ones became pointed in place of the early round arches. The detached columns, the jamb shafts, and the moulding of the arches were all altered in detail; and the stone used was of finer texture, like that with which the piers of the arcade below were faced.




