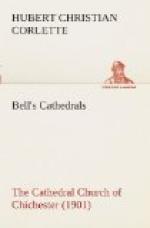The #North Porch# has a pointed outer arch in two orders. The abaci to the capitals are square; but now there are no shafts or bases in the jambs. The sub-arches appear to be about the same date as the transept vaulting, as they have the dogtooth ornament in their mouldings. On the west face of the buttress, close by, is a double niche in very bad repair; but as a specimen of work it is well worth studying. The parvise chamber above this porch is not lighted except by the small cuttings in the form of a cross which pierce the wall.
The new north-west tower, or its north front, has imitations of twelfth-century work throughout, except in the case of the coupled openings in the top stage, which are like the thirteenth-century work at the same level in the south-west tower. The lower part of the north-east buttress incorporates the remains of the original twelfth-century flat buttressing.
The #Central Tower# and #Spire#, although they were rebuilt again after the disaster in 1861, are as nearly as possible an exact reproduction of the originals.
The tower rises out of the substructure where the roofs of the nave and transept intersect. It is not square in plan, but has an axis from east to west, longer than that from north to south. Below the string-course, under the weathered sills of the arcaded openings in the belfry stage, are, on the north, south, and west, small wall arcades. At each angle there is a turret. Three of these are octagonal, but that at the south-west is circular till it reaches the string course below the parapet; and excepting those on the north-west and south-west they are used as staircases. Each of the four sides is pierced by two groups of coupled openings under superior arches, the several moulded members of which rise in four receding orders from the square abaci of the capitals of the angle shafts. The space between the pointed heads of the sub-arches on the east and west faces is pierced by quatrefoils; those on the west are different in design from those on the east.
The parapet of the tower has features in its design which indicate that the original one W been added to the earlier tower during the fifteenth century. The octagonal terminations to the four turrets were of the same character and date as the parapet.
[Illustration: Photochrom Co., Ltd., photo. THE DETACHED BELL-TOWER.]
The spire rises out of the supporting walls of the tower within the parapet. It is a regular octagon in shape. Four octagonal pinnacles are placed at its base next to each of the turrets of the tower; and between these, on the other four faces of the spire, are tall stone dormers, with carved crockets and finials on the copings of the high-pitched gables. Above this group the spire is divided into three sections by two bands of diaper-work cut out of the stone surfaces as cusped quatrefoils; and from the base of the spire to its capstone there is a projecting rib on each angle between the several faces of the octagon.




