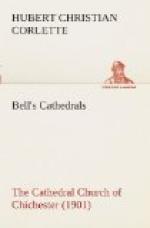Close by is the only part now remaining of the twelfth-century outer wall of the nave aisle. The original corbel course of the parapet remains, but not the upper part of the parapet. And it may be seen here that the small windows that lighted the triforium gallery had round arched heads in two orders, with a string-course at their sill. Below this string is a thirteenth-century pointed window, with a billet-moulded label cut in a twelfth-century manner of design.
[Illustration: THE CATHEDRAL FROM THE NORTH-EAST. Photochrom Co., Ltd., photo.]
The north side of the nave retains the seven twelfth-century clerestory windows, the one next to the transept having been rebuilt after the fall of the central tower and spire in 1861. There are no remains of later insertions, as on the south side. The parapet is later in design than those to the choir and lady-chapel; but it is of the same date as that on the south wall of the nave. In the five eastern bays it is of two tiers. The upper projects beyond the lower, and so widens the span between the north and south clerestory walls. It has been suggested that this was done in order to straighten the north wall, which in the twelfth century had been built so that it bent inwards towards the south.
The weathered and channelled backs of five of the buttresses are the same date as those south of the nave; but the easternmost one has a flat raking back like those to the north and south of the choir and presbytery. The four western buttresses had pinnacles with spirelets—now destroyed. The western one was square, the other three octagonal. All these are earlier in date than the fifth one from the west, this last one being probably the same in date, as it is in detail, as those on the south side. The sixth one finishes plainly with a square top. It may once have had a pinnacle, but none now remains.
The parapet to the aisle chapels in the four western bays is plain, with a weathered coping and string-course in which is some carved work of late fourteenth-century date. The gables between the buttresses are gone, as is the case on the south side; but traces of their old copings remain. The four large three-light windows are the same in design and detail, and were no doubt executed when the chapels themselves were built. They have traceried heads with early types of cusping of about the same date as, or a little later than, the rose window in the east gable; but they are certainly thirty or forty years earlier than those of the lady-chapel. The north window of the chapel in the fifth bay is a modern insertion of the same character as in the south aisle chapels of the nave. It probably, like them, contained a fifteenth-century window, which was removed to satisfy the taste which thought the present substitute the better thing. The detail of the two orders of its outer arch is earlier than that of the windows west of it. Above the point of this window is a small circular one, with a cusped treatment of perhaps the same date as the ones in the east end of the chapels at the end of the aisles of the presbytery.




