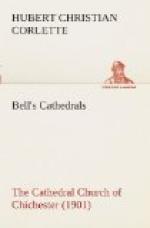The crest of the wall between the west and the central tower was renewed in the fourteenth century. It consists of a parapet with a weathered coping for the top course of stonework, so that the water might not rest upon it and percolate through the walls. Three courses below this is a simply moulded string-course, and immediately beneath is the cusped arcade supported on the course of detached moulded and shaped corbels. For five feet below the bottom of the corbels the newer part of the wall is continued. It will be interesting later to notice the way in which the parapet on the north side of the nave has been dealt with. The reason for the presence of so much new walling at this level is no doubt to be found in the fact that the roof timbers at the time of the second fire were carried down over the walls.
The water from the gutter behind the parapet is carried out on to the backs of the flying-buttresses by means of holes cut through the stonework. Into these pipes are passed which convey the water through to the open gutter channels of the buttresses. The backs of the raking buttresses, though they are sharply weathered to throw the water from them quickly, are also covered with lead as a further protection. These buttresses have carried the thrust of the vaults down-wards with safety for about six hundred years. But the presence of two distinct arches under each of them indicates that they have been altered a little since first they were put up. This was done when it became necessary to carry their thrust farther out because of the new chapels that were added long after the vaults were built over the nave. At the foot of each raking slope is a horizontal piece which runs out until it comes in contact with the octagon pinnacles of the vertical exterior buttresses. It should be noted that where the flying-buttresses meet the vertical wall of the clerestory there is in some cases a portion of the flat buttressing of the twelfth century visible.
Between the buttresses of the chapels are four two-light windows, The outer arch of each of these windows is a beautiful example of late thirteenth-century moulded detail. The main line of the arch curve is excellent, and the whole opening between the head, jambs, and sill is beautifully proportioned. Some fifteenth century tracery remained in these windows until it was replaced by the present modern work. The outer arch is in two orders, which are carried by slight attached shafts, some of which are renewals. The capitals to these are carved, and have square abaci, rounded at the angle, as they pass over the capitals. These abaci, which are finely moulded, are not more than about two and a half inches in depth. The bases of the jamb-shafts are characteristic of the period during which this work was done. There are two small rounded mouldings, and one larger one. These rest on the square, lower part, of the base. Immediately below the sill is a string-course; and




