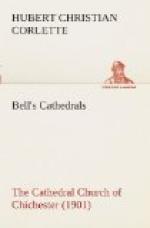“Old fissures extended themselves into the fresh masonry, and new ones made their appearance.... But in the next place, the walling began to bulge towards the end of January 1861, first in the north-west pier, and afterwards in the south. Cracks and fissures, some opening and others closing, and the gradual deformation of the arches in the transept walls and elsewhere, indicated that fearful movements were taking place throughout the parts of the wall connected with the western piers.”
On Sunday, February 17th,
“the afternoon service was performed in the nave of the cathedral, as usual, but ... was interrupted by the urgent necessity for shoring up a part of the facing of the south-west pier.... On Wednesday, crushed mortar began to pour from the old fissures, flakes of the facing stone fell, and the braces began to bend. Yet the workmen continued to add shoring until three hours and a half past midnight.”
Next day the effort was resumed before daybreak; but by noon
“the continual
failing of the shores showed, too plainly,
that the fall was inevitable.”
Just before half-past one
“the spire was seen to incline slightly to the south-west, and then to descend perpendicularly into the church, as one telescope tube slides into another, the mass of the tower crumbling beneath it. The fall was an affair of a few seconds, and was complete at half-past one.”
Such, briefly, is the record of the fall, which so admirably has been related by Professor Willis, from whose work these extracts have been taken.
Sir Gilbert Scott, [27] after the central tower had collapsed, was consulted concerning its reconstruction. He examined the remains; and by the great care his son Gilbert exercised in labelling and registering all the moulded and carved stone that was discovered in the debris, the new tower and spire was designed upon the pattern of the old one. Old prints and photographs were used to help in this work of building a copy of what had been lost. But this task could not have been done had it not been that Mr. Joseph Butler, a former resident architect and Surveyor to the Chapter, had made measured drawings of the whole, which supplied actual dimensions that otherwise could not have been recovered. These drawings had come into the possession of Mr. Slater, the architect associated with Sir. G. Scott in the rebuilding of the tower, and they enabled him
“to put together upon paper all the fragments with certainty of correctness: so one thing with another, the whole design was absolutely and indisputably recovered. The only deviation from the design of the old steeple was this. The four arms of the cross had been (probably in the fourteenth century) raised some five or six feet in height, and thus had buried a part of what had originally been the clear height of the tower, and with it an ornamental arcading running




