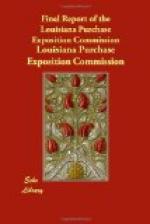Members of commission.—Robert B. Treat, president; William F. Gleason, vice-president; Edwin F. Penniman, treasurer; George E. Ball, secretary; George N. Kingsbury, executive commissioner; Col. Patrick E. Hayes, Frank L. Budlong, and George L. Shepley.
The Rhode Island and Providence Plantations Building was beautifully situated on an eminence on Colonial avenue, facing north, and adjoining Indiana and Nevada. The design for the building was selected in open competition by Rhode Island architects. The building in its general form was a reproduction of the Stephen H. Smith mansion in the town of Lincoln—a model distinguished among types of colonial architecture in old New England.
A distinctive feature of the design was the ogee gable, of which but one other example is believed to exist in Rhode Island colonial architecture. The Rhode Island Building imitated in cement the material of which the old Smith mansion is constructed—seam-faced granite—taken from the quarry on the estate. This material is curiously finished by nature’s handiwork in many colorings. The irregularity of the pieces and the variety of the colorings in peculiar combinations gave a quaint appearance to the building, and added much to its attractiveness.
From the broad front piazza through an entrance the visitor was introduced to State hall. The hall was set with lofty columns in colonial style. A writing room was on the east and a reading room on the west; between, a broad stairway led to the upper stories. The suite was in Doric detail. Opening from the southerly section of the hallway were the ladies’ parlor, the smoking room, and information bureau. The stairway was a reproduction of a notably beautiful construction in old Providence Bank Building and the Brown-Gammell house. A curious feature of its design were the balusters, which were fashioned in nine different patterns.
The finish of the second floor was from excellent models of the Ionic order found in old colonial mansions in Newport and Bristol. On either side of the hall were the executive and commissioners’ rooms. Prominent among the features of the building was the stained-glass window at the second-story landing of the stairway. The design for this window was the result of a competition by the students of the Rhode Island School of Design. On either side, suitably reproduced as to design and coloring, were the seals of the State of Rhode Island and the city of Providence.
By an ingenious arrangement of the gable construction a roof garden was provided, a broad stairway leading thereto from the second floor. A part of the roof garden was set aside for a suite for servants’ quarters, breakfast room, kitchen, pantry, and storage. Apart from the sleeping quarters the entire building was devoted to public use. The furnishings, decoration, and equipment of the Rhode Island Building represented many public-spirited contributions. The building cost $26,000, and the furnishing and equipment, which were contributed, were estimated to have cost $6,000. On July 4, 1904, the Rhode Island Building was purchased by Mr. John Ringen, of St. Louis. It was the first building on the grounds to be disposed of. Mr. Ringen transferred the building intact to his country estate for a residence.




