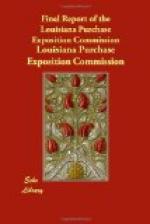The task of collecting the material for the exhibit devolved on Doctor Niederlein, who, as director of exhibits, was given sole charge of this work. He arrived in the islands for the purpose in October, 1902.
Chairman Wilson made a brief visit to the islands in May, 1903, to arrange plans for the work, and upon his return undertook the construction of the buildings and the beautifying of the grounds. Forty-seven acres of rolling country, lying for the most part on an elevation of the southwestern section of the World’s Fair grounds, were assigned to the Philippine exhibit. The work of construction consisted of building a miniature city, with streets and parks and complete sewerage, water, and electric light, and fire-alarm systems. The ground plan included a central park or plaza, the sides of the quadrangle being occupied, respectively, by the cathedral or educational building, the typical Manila house, the commerce building, and the government or administration building, each of these beautiful structures being filled with appropriate exhibits. In addition there were separate exhibit buildings devoted to forestry, mines, and metallurgy, to agriculture and horticulture, to fish and game, and to ethnology, all artistically placed. A reproduction of the ancient walls of Manila commanded the main approach to the Philippine grounds. After crossing a miniature reproduction of the Bridge of Spain, which spans the Pasig River at Manila, the visitors entered the Philippine reservation through the Real gate. Villages typical of the Philippine life, from the lowest grade to the better class, surrounded the main buildings, while on the south side were the quarters, camps, and parade grounds of the Philippine Constabulary and the Philippine Scouts. The Manila Observatory, with a large outdoor relief map on the east and a hospital and office building in a convenient space on the west part of the grounds, completed the scheme.
Each and every building constructed under Philippine auspices was typical of the islands. Vast quantities of bamboo and nipa, brought from the archipelago, were used in the construction of the native villages as well as in the Forestry, Mines, Agriculture, and Fish and Game buildings.
While the expenditure for the exhibit far exceeded the amount originally contemplated by the Philippine Commission, due to many causes and conditions, it gave to the people of the United States a more intimate knowledge of the resources and possibilities of the Philippine Islands than they could acquire except by an actual and extended visit.
The exhibit was an honest one. There were the least civilized people in the Negritos and the Igorrotes; the semicivilized in the Bagobos and the Moros, and the civilized and cultured in the Visavans, as well as in the constabulary and scout organizations. In all other respects the exhibit was a faithful portrayal.
The official staff of the board was as follows:




