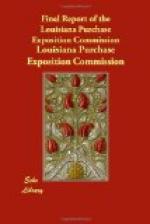This was the first exposition to devote a separate building and one of the main group of exhibit palaces to education. The plan greatly dignified the department. Minnesota was most fortunate in the location assigned its display, as this exhibit had the first space at the principal entrance and was the first seen on entering the building from the main exposition thoroughfare. The space was 30 by 60 feet. The booth, the cabinet, the furnishings, and the frames were of Mission brown oak. The walls were covered by a deep-blue burlap. The mountings of the wall and cabinet exhibits toned with these colors, as did the hangings. The design, as a whole, was exceedingly simple, but in the style, in harmony of tone, and general artistic merit it was given first rank among all the exhibits in the building. Its prominent position demanded this excellence, for it commanded the most critical dicta of the visitors.
In the arrangement of material, repetition and duplication were avoided. All the written work and much of the drawing, designing, and drafting was mounted in cabinets or bound in books. The arrangement showed the State system as a unit, and every article in the booth was the work of the schools, including the furniture, pottery, bric-a-brac, and hangings. It was especially strong in manual training. In dividing the space the manual-training exhibits were united as far as possible. The first alcove of cabinet exhibits was devoted to the rural schools, the second to the semigraded schools. The third and fourth sets of cabinets contained the work of the secondary high schools and the grades in their respective towns. The fifth set was given to the normal schools, while the last two alcoves were devoted to the schools of St. Paul and Minneapolis, the wall space being also apportioned to them. One cabinet was filled with photographs of the university, the curricula, statistics, etc. On the rear wall was a frieze of excellent photographs of the university buildings, and around the outside of the entire booth was a painted frieze, 5 feet deep, giving a panoramic view of the campus and buildings, both of the academic and of the agricultural department.
A cabinet was also devoted to statistics, which included the State system of aid to rural, semigraded, graded, and high schools. This cabinet also gave figures showing the State permanent school funds, the special tax, and school apportionment based on attendance; school attendance, value of school property, system of examination of teachers, and State examination for pupils, etc. There were also very complete sets of State examination papers.
In the State Building the large reception room and the women’s and men’s rooms were furnished by the pupils of the manual training classes of the Minneapolis high schools, and of the Mechanic Arts High School of St. Paul.
While the exhibits of mining and building materials were kept separate financially, they were practically combined in one exhibit in the Palace of Mines and Metallurgy. No scientific display was attempted, and the plan of installation was severely simple.




