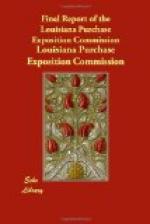The law provided for the appointment of a commission of 15 members. The members of this commission as originally appointed were:
Samuel Alschuler, C.F. Coleman, F.M. Blount, I.L. Ellwood, D.M. Funk, Jos. P. Mahoney, J.N.C. Shumway, H.C. Beitler, C.C. Craig, H.M. Dunlap, J.H. Farrell, J.H. Miller, P.T. Chapman, C.N. Travous, C.N. Rannals.
The commission organized by the election of officers, as follows: President, H.M. Dunlap; vice-president, C.N. Travous; second vice-president, J.P. Mahoney; treasurer, P.T. Chapman; secretary, John J. Brown.
Of the members originally appointed the following afterwards resigned, viz, I.L. Ellwood, P.T. Chapman, H.C. Beitler, C.N. Rannals, Samuel Alschuler, F.M. Blount, and were succeeded by John H. Pierce, Albert Campbell, Walter Warder, W.L. Mounts, T.K. Condit, William J. Moxley.
The advantage of nearness to the seat of the World’s Fair which made possible the great displays of Missouri was enjoyed and made use of almost as fully by the sister State of Illinois. In every department of the exposition the great resources of Illinois were shown.
The State House was, with possibly two exceptions, the most pretentious of all the State buildings, and certainly its location was the most commanding. From the intramural cars this great white structure, with its generous verandas and its wealth of ornament, could be seen at several points. It was not on the Plateau of States, but was the important member of another State group on The Trail, directly west of the Cascade Gardens. Across the way were the beautiful gardens of Japan, and the Lincoln Museum was directly north.
The building was designed along the lines of the French renaissance, but it was entirely modern in treatment. For instance, in the relief ornament of frieze and cornice the fleur-de-lis was replaced by the ear of corn motif. This was Illinois renaissance and was something more than cut and dried ornament. It was symbolic of the State.
The two great statues that greeted the visitor were those of Lincoln and Douglas. The grand central reception hall was done in tones of ivory, green, and gold, with floor of tile. The medallion center of the tile was the great seal of the State. At one side of the broad staircase was a raised platform, on which stood a grand piano. The elevated apartment served as a reception and music room.
Opening from the great hall were reading rooms, rest rooms, and the office of the commission. On the floor above were the suites of apartments for the governor, the commissioners, and the officers of the building. The wives of the commissioners served as hostesses, each doing the honors for a period of ten days at a time.
One of the most noteworthy features of the Illinois State Home was its verandas. From these every part of the exposition grounds could be seen, and the night view was especially glorious. The building was designed by Illinois architects, erected by Illinois labor, and furnished, for the most part, by Illinois firms. Hence it was really an expression of the State it represented. Its cost was $90,000.




