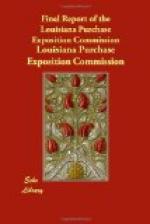The building materials for the reception hall, the office building, and resting cottages were brought from Japan. The reception hall was built entirely by native carpenters, after the style of a daimyo’s goten (palace of feudal lord) of some six hundred years ago. The architectural style of the building was what is termed Heike, a style prevailing at the time when a military family called Heike held a paramount power. The artistically curved roofs, projecting one upon another, were a modest representation of architectural accomplishment already attained in Japan several centuries ago. Hanging on the inner wall of the hall was the portrait of Her Majesty the Empress of Japan, and occupying a section of the room were the exhibits of the Red Cross Society of Japan, in which the Empress takes a keen interest. The resting cottage was modeled after a cottage in a shogun’s (military magistrate) garden, two or three centuries ago. Close to the south bank of the lake was a small reproduction of Kinkaku Temple. Close to the right of the front gate of the garden stood the Formosa mansion, a fair representation of characteristic native dwellings. The Kinkaku Temple was built under the auspices of the Japan Tea Traders’ Association, and the Formosa mansion by the initiative of the Formosa government.
MEXICO.
Members of Mexico commission.—Engineer Albino R. Nuncio, commissioner-general; Mr. Benito Navarro, assistant to the commissioner-general; Mr. Juan Renteria, assistant to the commissioners general; Engineer Lauro Viadas, chief department of agriculture; Mr. Daniel R. De la Vega, assistant to the chief; Mr. Isidoro Aldasoro, chief department of art and ethnology; Mr. Leopoldo Tell and Mr. Octavio Andrade, assistants to the chief; Mr. Maximiliano M. Chabert, chief department of liberal arts; Mr. Alberto Ocampo,




