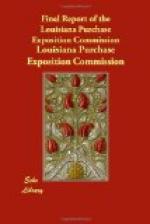Mr. R. Blechynden was the only executive officer appointed for East India. F.C. Williams, of New York, was subsequently appointed as honorary assistant commissioner.
The exhibit would not have been made but for the urgent request of those representing the tea interests, through the Bengal Chamber of Commerce, and it was intended primarily and mainly for the exploitation of Indian teas in America, thus finding a wider market for their use. In addition to the erection of a building and the serving of tea in liquid form to the visitors at a nominal charge, a considerable fund was set apart for advertising the merits of these teas in the Middle West. Part of this sum was expended during the continuance of the exhibition, and the work was all coordinated and in the hands of the commissioner. The exploitation may continue for several years. Advertisements have appeared in newspapers in St. Louis, Omaha, Chicago, Columbus, Indianapolis, Cincinnati, Louisville, and many other smaller towns. The aggregate of expenditure in the next few years will be much more than set apart for the exhibition.
All of the East India exhibits were contributed by individuals and were confined to the East India Building, but were grouped under the heads of art, liberal arts, manufactures, and agriculture.
ITALY.
Members of Italian commission.—His Excellency Baron E. Mayor des Planches, honorary commissioner-general; Mr. Giovanni Branchi, commissioner-general; Mr. Adolfo Appoloni, commissioner of fine arts; Chev. Vittorio Zeggio; Mr. Guido Pantaleoni; Mr. Alberto Alfani, Mr. Tullio Giordana, Mr. Cesare Della Chiesa, Mr. Jerome Zeggio, secretaries; Mr. Giuseppe Sommarauga, architect of the pavilion.
The Italian pavilion was one of the most artistic and beautiful, if not one of the smallest, foreign buildings on the World’s Fair grounds. It was a construction of Roman travertine stone, ornamented with bronze and marble sculptures. It was an architectonic fancy, Graeco-Roman, on the style of the ancient villas of the emperors of the Caesarian age, with garden and fountains.
The front colonnade ended in two stout lateral “pillars,” crowned by two “victories” of gilded bronze (a work by Bialetti, of Milan), one of which bore the Italian laurel and the others the olive branch, as a token of peace and welfare.
After ascending the first stairs, about 90 feet wide, and passing through all the colonnade of ionic style, was the garden where the ancient Romans used to grow their laurel, an image of glory.
The building was erected on a strong base more than 15 feet high, with another flight of stairs more than 45 feet wide.
The front was formed by a central body of the Corinthian style of the best epoch, flanked by two lower parts ornamented by marble and bronze works. The caryatides of the three latticed windows were authentic copies of the ancient caryatides of Greek origin now in the Castle of Abano, near Rome.




