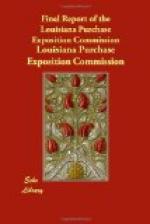The architects used the Orangery as the principal front to a quadrangular building, the necessary offices and accommodation for royal commissioners and executive staff being provided in wings that led from the two circular anterooms. The fourth side of the open court was made by a colonnade, the royal arms being above the central opening. The character and details of the Orangery were carried through as far as possible, so that harmony and unity was given to this pleasant composition.
In the garden surrounding the pavilion an attempt was made to reproduce on a small scale the style of garden that was generally attached to the mansion residences in England during the reign of William III and Mary, in the latter part of the seventeenth century, and at the time of Queen Anne, in the early part of the eighteenth century. The old-fashioned garden with characteristic features of shady terraces of “peached alleys,” as they would be called, inclosed by hedges clipped into shapes and embellished with topiary work with the forms of animals and birds cut out of yews and boxes attracted much attention. The garden was filled with old-fashioned flowers. A water basin and fountain, typical of the old English gardens, were there, as also were stone statues and lead urns and vases. The garden became one of the sights of the exposition and was usually crowded with interested and delighted sightseers.
His Majesty King Edward VII was graciously pleased to lend the Queen Victoria jubilee presents to the exposition. The valuable and unique collection was placed in the upper story of the Hall of Congresses, one of the permanent stone buildings, now a part of the Washington University, and, according to the terms of loan, admission was free to the public. The royal presents included in the collection chiefly consisted of gifts made to Her Majesty the late Queen Victoria on the occasion of the jubilee celebrations of 1887 and 1897. Of these, the greater number came from India, where native princes of all grades and representatives of all nationalities and religions vied with each other in offering to her majesty the splendid tribute of her Indian Empire.




