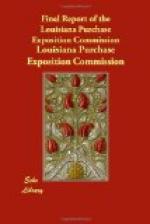Members of commission.—Dr. Theodor Lewald (privy councilor), imperial German commissioner-general; Dr. Eugene Wagner (superior Government councilor), vice-commissioner; Mr. Otto Zippel (imperial councilor), treasurer; Mr. Heinrich Albert, assistant commissioner; Mr. Paul A. Zilling, commercial attache, department of arts and crafts; Dr. Fritz Kestner, attache; Dr. Hugo Hardy, attache; Fritz Von Bardeleben, attache; Dr. F.C. Rieloff, imperial consul; Baron von Reden, imperial vice-consul; Count Limburg-Stirum, general commissioner education department; Dr. Leopold Bahlsen (professor), substitute to the general commissioner education department; Mr. Herman Albert, commissioner mining department; Mr. Alard Scheck, commissioner of forestry department; Dr. Ludwig Wittmark (privy councilor), agricultural department; Dr. Hugo Kruss, scientific instruments; Dr. Johannes Breger, hygienic department; Dr. Otto Zwingenberger, chemical exhibits.
By order of the German Emperor, the German House (das Deutsche Haus) was erected on a prominence in the center of the World’s Fair near the Cascades. It was a replica of one of the German castles most celebrated in history and art, and the most prominent German architects reproduced it in St. Louis and equipped it with the best products of modern art industry.
In the year 1902 the great question arose as to what kind of style and which building should be erected in America as a symbol of Germany. The Emperor decided that Charlottenburg Castle should be used for this purpose, as one of the most aristocratic and characteristic monuments of the first epoch of the Prussian Kingdom. The location of the German House on a towering hill and its purpose called for a different architecture from that of the Charlottenburg Castle, which is situated in a plain and which at the same time serves as a dwelling house. So the two wings of the Charlottenburg Castle were omitted, one of them to give room to the Pergola and the German Wine Restaurant. The place of a court of honor was here taken by the massive stairway and there were new ideas produced in the cupola, the exterior ornamentation, and in some of the interior apartments. The erection of the building was awarded to Prof. Bruno Schmitz, of Berlin, who in Germany has built some great monuments, and who is no stranger to the American public.
The equipment of the interior rooms was awarded to a number of the first German manufactories in the line of art furniture, the art of weaving and illuminating, and was finished by the most skillful artisans. The German House was on the same level as the Palace of Fine Arts and Festival Hall. Its base was 47 feet higher than the Mining Building. From the State buildings in the southern divisions of the World’s Fair a wide path led through artistic garden spots to the rear entrance of the German House and from the Mining Building large stairs led up to the German Restaurant. Ascending the hill of the German House, the first impression was that of a castle front. The dimensions of the castle were: Length, 150 feet; depth, 69 feet; the height of the building to the apex of the cupola was 160 feet; it covered an area of 10,000 square feet, while the complete site with the terraces amounted to 174,931 square feet.




