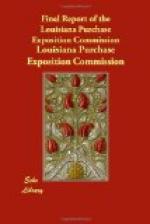Two large wrought-iron brackets supported lanterns in the same style and gave a more animated appearance to the main entrance at the end of the court. Part of the arch decorations were reserved for the entrances; the balance of the arches used in the arrangement of windows with balcony were fitted with wrought-iron balustrade railings, in the general style of the palace.
Only one change was made in the otherwise exact reproduction of the Grand Trianon. According to documents published in the seventeenth century, and especially to the tentative drawings made by Lepautri himself, the Grand Trianon architect, that monument was originally to be decorated over its high balustrade railings with some artistic devices and groups of children, each to be found in the present French monument. The architects of the St. Louis Palace, Messrs. Gustave Umbdenstock and Roger Bouvard, conceived the happy thought of making that restoration complete, and thus contributing a more lifelike appearance to the whole palace.
On the other hand, a large allegorical medallion was arranged over the central decorative device, which was indicative of the national character. The medallion bore the coat of arms of the French Republic topped with the “Phrygian” cap, being flanked on either side by two allegorical female figures, one of which was symbolic of the Armed Peace protecting herself with a sword, and the other was intended to represent French trade. Over the allegorical medallion was the mainmast used to display the French flag. Owing to the arrangement of the palace itself the flag was thus displayed in the continuation of the center of the main monumental avenue of the fair.
From the entrance to the French Concession, which covered an area of about 150 meters in width by 250 meters in depth, a large monumental grill in the style of Louis XIV covered the entire front of the grounds separating the garden from the avenue which bounded it at the right corner. The grill included three large gates supported by four metal towers which were topped by lanterns and decorated with allegorical panels, producing the finest effect. The grills were devised on the same lines as those exhibited at Versailles and on the Place Stanislas, at Nancy.
A large garden, laid out in French style, was arranged in a border on the central path leading to the palace. The latter, with flower beds in the border, was ornamented with vases and statuary on pedestals.
The interior arrangement of the palace was such that the public would visit it regularly in its entirety without the necessity of passing twice through the same rooms. Double doors were provided so as to permit a continuous circulation for entrance and egress.




