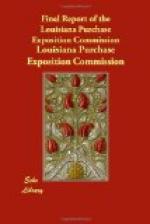The Austrian Government Building was of impressionistic architecture. It was 60 meters long, 35 meters wide, and built in the form of a T. From the transepts a middle aisle, 24 meters broad, extended to the building line. On either side of the aisle exits led to the loggias and to the lawns. The pavilion was built of wood and all the rooms had skylights. The style of architecture and decoration was modern, with a classical toning. The exterior of the building was faced with a grayish, yellow-colored gypsum, shaded with gold, dark blue, and light green. Two groups of figures, above life size, adorned the main porch of the central building. The imperial coat of arms, with a crown surrounded by a large wreath, was raised above the center of the pavilion, and to the right and left two sphinxes crowned the gables. The center building (garden front) was finished with two enormous square pylons, with festoons and masks and decorated with all the coats of arms of the Austrian crown lands. Four stela-bearing gilded busts were symmetrically placed along the front of the flower beds, in which monumental fountains had been erected. The interior of the building was divided into fifteen rooms. To the left and right of the entrance hall, which was adorned with a marble bust of the Emperor, were the official apartments, one of which was meant as a library and reading room and the other as a reception room. Beyond the entrance hall was the technical exhibition of the ministry of railways, which likewise occupied the room on the left-hand side for an exhibition, “Sceneries and People of Austria.” The hall to the right was devoted to the department of the ministry of commerce for the building of waterways. At the back part of the middle aisle a large hall was devoted to the exhibits of the professional art schools, and two smaller ones showed interiors executed by the schools for arts and crafts in Vienna and Prague. The fine-arts exhibits of the Vienna Artists’ Association and of the association called “Hagenbund” were on the right of the transepts; pictures by Bohemian and Polish artists on the opposite side.
The artists and artisans who took part in building and decorating the Austrian Government pavilion were as follows: The plans of the whole building, the entrance hall, the two halls of the ministry of railways, and the hall containing the exhibition of waterways were designed by the chief architect, Oberbaurat Ludwig Bauman, Josef Meissner substituting him in the superintendence of the works; contractor J. Lecoeur.
The library was designed by Leopold Bauer, architect, and the architect Joseph Pleonik designed the reception room.
The plastic on the outside of the building was delivered by the sculptor Othmar Schimkowitz. The figurate frieze in the library was the work of the painter Josef Engerhart. The painter Ferdinand Andri executed the frescoes on the facade and Meinrich Tomec those in the department for waterways. The Emperor’s bust, which was made of Lassar marble and which had been executed in the workshop of the Tyrol Marble and Porphyry Company (Fritz Zeller), Laas (Tyrol), was a copy of Professor Strasser’s model.




