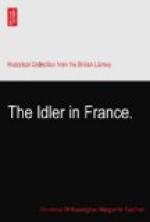The Maison Carree is not square, though its denomination might lead one to suppose it to be so, being nearly eighty feet long, and only thirty-eight feet wide. Elevated on a base of cut stone, it is ascended by a flight of steps, which extends the length of the base in front. The walls of the building are of a fine white stone, and are admirably constructed.
The edifice has thirty fluted columns, with Corinthian capitals beautifully sculptured, on which rests the architrave, with frieze and cornice. This last is ornamented with sculpture; and the frieze, with foliage finely executed.
The entrance is by a portico, open on three sides, and supported by two columns, included in the thirty already named, of which six form the front, and extend to the fourth, when commences the wall of the building, in which the other columns are half imbedded, being united in the building with its architrave. The fronton, which is over the portico, has no ornament in the centre; neither has the frieze nor architrave: but some holes mark where the bronze letters of an inscription were once inserted.
This inscription has been conjectured, by the ingenious mode of placing on paper the exact dimensions of the holes which formerly contained the letters of it, and is now said to be as follows:—
C. CAESARI AUGUSTI.
F. Cos. L. CAESARI AUGUSTI F. Cos.
DESIGNATO PRINCIPIBUS
JUVENTUTES.
But as more holes are found than would be filled by these letters, the conclusion does not seem to me to be justified.
At the far end of the portico is the door of entrance, the only opening by which light is admitted to the building. It is very lofty, and on each side is a pilaster; beneath the cornice are two long cut stones, which advance like a kind of architrave, pierced by a square hole of above twelve inches, supposed to have been intended to support a bronze door.




