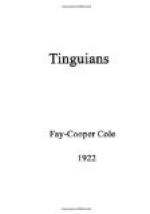The dwellings vary in size and shape. They conform in general to two types. The first and most common is a single room with a door at one end opening off from an uncovered porch (Plate XXXIX). The second consists of three rooms, or rather two rooms, between which is a porch or entry way, all under one roof. There is seldom an outer door to this entry way, but each room has its own door, and oftentimes windows opening on to it, so that one has the feeling that we have here two houses joined by the covered porch. In such buildings this entry way is a convenient place for hanging nets or for drying tobacco.
In one room is the hearth, the water pots, and dishes, while the other is the family sleeping-room.
The construction of the dwelling is shown in Plates XL-XLI. A number of heavy hard-wood posts are sunk deeply into the ground and project upward 10 or more feet. At a height of 4 or 5 feet above the ground, crossbeams are lashed or pegged to form the floor supports, while at the tops are other beams on which the roof rests. Plate XL shows the skeleton of this roof so plainly that further description is unnecessary. This framework, generally constructed on the ground, is raised on to the upright timbers, and is lashed in place. A closely woven mat of bamboo strips, or of bamboo beaten flat, covers each side of the roof, and on this the thatch is laid. Bundles of cogon grass are spread clear across the roof, a strip of bamboo is laid at the upper ends, and is lashed to the mat below. A second row of thatch overlaps the top of the first, and thus a waterproof covering is provided.
Another type of roofing is made by splitting long bamboo poles, removing the sectional divisions and then lashing them to the framework. The first set is placed with the concave sides up, and runs from the ridge pole to a point a few inches below the framework, so as to overhang it somewhat. A second series of halved bamboos is laid convex side up, the edges resting in the concavity of those below, thus making an arrangement similar to a tiled roof.
For the side walls this tiled type of construction is commonly used (Plate LXXVIII). A coarse bamboo mat is likewise employed, while a crude interweaving of bamboo strips is by no means uncommon. Such a wall affords little protection against a driving rain or wind, but the others are quite effective. Well-to-do families often have the side walls and floors of their houses made of hard-wood boards. Since planks are, or have been until recently, cut out with knives, head-axes, or adzes, much time and wealth is consumed in constructing such a dwelling. When completed, it is less well adapted to the needs of the people than the structures just described, but its possession is a source of gratification to the owner, and aids in establishing him as a man of affairs in his town.
The floor is made of poles tied to the side-beams, and on these strips of bamboo are laid so as to leave small cracks between them. This assists in the house-cleaning, as all dirt and refuse is swept through the openings on to the ground. When the floor is made of wood, it is customary to leave one corner to be finished off in the bamboo slits, and it is here that the mother gives birth to her children. This is not compulsory, but it is custom, and indicates clearly that the planked floor is a recent introduction.




