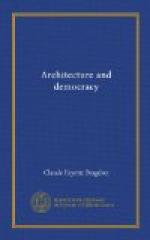They will find that they must unlearn certain things the schools had taught them: preoccupation with the relative merits of Gothic and Classic—tweedledum and tweedledee. Furthermore, they must learn certain neglected lessons from the engineer, lessons that they will be able immeasurably to better, for although the engineer is a very monster of competence and efficiency within his limits, these are sharply marked, and to any detailed knowledge of that “beautiful necessity” which determines spatial rhythm and counterpoint he is a stranger. The ideal relation between architect and engineer is that of a happily wedded pair—strength married to beauty; in the period just passed or passing they have been as disgruntled divorces.
[Illustration: PLATE VI. PLAN OF THE RED CROSS COMMUNITY CLUB HOUSE, CAMP SHERMAN, OHIO]
The author has in mind one child of such a happy union brought about by the war; the building is the Red Cross Community Club House at Camp Sherman, which, in the pursuit of his destiny, and for the furtherance of his education, he inhabited for two memorable weeks. He learned there more lessons than a few, and encountered more tangled skeins of destiny than he is ever likely to unravel. The matter has so direct a bearing, both on the subject of architecture and of democracy, that it is worth discussing at some length.
This club house stands, surrounded by its tributary dormitories, on a government reservation, immediately adjacent to the camp itself, the whole constituting what is known as the Community Center. By the payment of a dollar any soldier is free to entertain his relatives and friends there, and it is open to all the soldiers at all times. Because the iron discipline of the army is relaxed as soon as the limits of the camp are overpassed, the atmosphere is favourable to social life.
The building occupies its acre of ground invitingly, though exteriorly of no particular distinction. It is the interior that entitles it to consideration as a contribution to an architecture of that new-born democracy of which our army camps have been the cradle. The plan of this interior is cruciform, two hundred feet in each dimension. Built by the Red Cross of the state of Ohio, and dedicated to the larger uses of that organization, the symbolic appropriateness of this particular geometrical figure should not pass unremarked. The cross is divided into side aisles, nave, and crossing, with galleries and mezzanines so arranged as to shorten the arms of the cross in its upper stages, leaving the clear-story surrounding the crossing unimpeded and well defined. The light comes for the most part from high windows, filtering down, in tempered brightness to the floor. The bones of the structure are everywhere in evidence, and an element of its beauty, by reason of the admirably direct and logical arrangement of posts and trusses. The vertical walls are covered with plaster-board of a light buff color, converted into good sized panels by means of wooden strips finished with a thin grey stain. The structural wood work is stained in similar fashion, the iron rods, straps, and bolts being painted black. This color scheme is completed and a little enlivened by red stripes and crosses placed at appropriate intervals in the general design.




