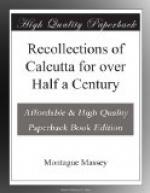[Illustration: Photo by Bourne & Shepherd Modern view of Esplanade, East, showing Tramway Junction and shelter]
[Illustration: Photo. by J. & H. View of Tramway Company’s Esplanade Junction, before shelter was built.]
There is only one landmark left to distinguish it by, and that is the house on the left, No. 10, forming part of the Continental Hotel. At one time this was occupied by Colonel Searle who, I remember, had two pretty daughters whom I used frequently to meet out at dances—one of them married Colonel Temple, Superintendent of the Andaman Islands, son of the well-known Sir Richard Temple.
I recollect there were two other houses, one a small, two-storeyed affair standing where the Grand Cafe now is. It was for many years in the occupation of a firm called Cartner & Newson, and they carried on a very profitable trade in the manufacture of jams, pickles, and several kinds of Indian condiments. The other house was much bigger, being three storeys high, and stood on the spot where the Empire Theatre is built. In the very early years it was a favourite boarding house known as 13, Chowringhee, and was always full of young people; latterly it was, I think, occupied by Colonel Wilkinson, Inspector-General of Police, who married a daughter of Dr. Woodford, Police Surgeon, all of whom were well known in Calcutta society. I must not forget to say that these two houses formed a cul-de-sac and that on the other side as far as I remember was bustee land. I have also an indistinct recollection that the right-hand side going east from Chowringhee Road as far as the gateway of Gartner & Newson’s old establishment was the northern boundary-wall of the compounds of the three boarding houses in Chowringhee kept by Mrs. Monk prior to the formation of the Grand Hotel and in which they became subsequently incorporated.
THE GRAND HOTEL.
The nucleus of this very imposing structure consisted of five houses facing Chowringhee, inclusive of the three just referred to and two to the south, Nos. 16 and 17, which are clearly shown in the photograph. The former is the present main entrance to the hotel in which are located on the ground floor a billiard saloon, bar and lounge for the convenience of people attending the Theatre Royal, and No. 17 stands further to the south at the extreme south-west end of the hotel next to Mitchell & Co.’s shop. These two houses were once occupied by an institution called the Calcutta Club, and were connected with each other by a plank bridge. The members of the club were merchants, brokers, public service men and sundry. It was quite a nice sort of place, in some respects similar to the Bombay Club, and was managed by Colonel Abbott, father of the late F.H. Abbott, Superintendent of the Horticultural Gardens, Alipur.
[Illustration: Photo. by Bourne & Shepherd Grand Hotel.]




