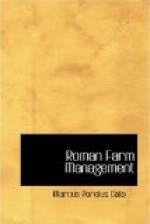a writing tablet with a capital on it, the main quadrangle
being forty-eight feet wide and seventy-two feet long,
the capital semi-circular with a radius of twenty-seven
feet. To this a covered walk or portico is joined,
as it were across the bottom of the page of the tablet,
with passages leading on either side of the ornithon
proper which contains the cages, to the upper end
of the interior quadrangle [adjoining the capital].
This portico is constructed of a series of stone columns
between which and the main outside walls are planted
dwarf shrubs, a net of hemp being stretched from the
top of the walls to the architrave of the portico,
and thence down to the stylobate or floor. The
exterior spaces thus enclosed are filled with all kinds
of birds which are fed through the net, water being
provided by a small running stream. On the interior
sides of the porticos, and adjoining them at the upper
end of the interior quadrangle, are constructed on
both sides two narrow oblong basins. Between
these basins a path leads to the tholus, or
rotunda, which is surrounded with two rows of columns,
like that in the house of Catulus, except that I have
substituted columns for walls. Beyond these columns
at the end is a grove of large transplanted trees
forming a roof of leaves, but admitting light underneath,
as that is entirely cut off by the high walls on the
sides. Between the exterior row of columns of
the tholus, which are of stone, and the interior
row, which are of pine, there is a narrow space, five
feet in width. The exterior columns are filled
in with a transparent net instead of walls, thus permitting
the birds to look out upon the grove and the wild
birds there but without escaping: the interior
columns being filled in with the net of the main aviary.
The space between the two rows of columns thus enclosed
is equipped with perches for the birds in the form
of many rods let into all the columns in ascending
array like the degrees of a theatre; and here are
enclosed all kinds of birds, but chiefly singing birds,
like nightingales and blackbirds, for whom water is
conducted by means of a small canal and food is supplied
under the net. [Under the lantern of the tholus
is a basin of water: and around this] a foot
and nine inches below the stylobate or pedestal of
the interior row of columns, runs a stone platform.
This is five feet in width and two feet above the
level of the basin, thus affording a space on which
my bird guests may hop about from the cushions to the
little columns [which are there provided for them].[171]
“The basin is immediately surrounded with a quay a foot in width adjoining [but below the level of] the platform and has a little island in the middle. Around the platform and the quay are contrived docks for ducks. On the island is a little column arranged to turn on its axis and carrying a wheel-shaped table with hollow drum-like dishes fashioned at the ends of the spokes two and a half feet wide and a palm




