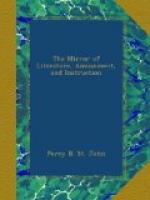Through the influence of Dr. Gardiner, Bishop of Winchester,
they were allowed to
purchase the church of
that wholesale sin-salesman, Henry
viii.; but
after the parish had obtained the grant of the church,
they let the Lady Chapel to one Wyat, a baker, who
converted it into a bake-house. He stopped up
the two doors which communicated with the aisles of
the church, and the two which opened into the chancel,
and which, though visible, still remain masoned up.[1]
In 1607, Mr. Henry Wilson, tenant of the Chapel of
the Holy Virgin, found himself inconvenienced by a
tomb “of a certain cade,” and applied to
the vestry for its removal, which was very “friendly”
consented to, “making the place up again in
any reasonable sort."[2] In this state it continued
till the year 1624, when the vestry restored it to
its original condition, at an expense of two hundred
pounds. “More than that sum,” observes
the Rev. Mr. Nightingale, “I should conceive
would now be required to repair this venerable part
of St. Saviour’s Church in such a manner as is
absolutely necessary. The pillars have in a great
degree lost their perpendicular position: the
mouldings and mullions of the windows are distorted
in the most shameful manner; the walls are rapidly
hastening to their final decay; and the whole place
appears to be destined to become once more the resort
of hogs and vermin of every description. That
this should be the case is a great disgrace to the
parish, and an insult to the diocese, in which St.
Saviour’s Church holds so conspicuous a character."[3]
The roof of the Chapel is divided into nine groined
arches, supported by six octangular pillars in two
rows, having small circular columns at the four points.
At the back of the altar-screen of the church[4] are
some tracery compartments, probably, according to
Mr. Bray, once affording through them a view of this
chapel. In the east end, on the north side, are
three lancet-shaped windows, forming one great window,
divided by slender pillars, and having mouldings,
with zig-zag ornaments. The tracery windows on
the south side are masoned up, but much of the original
tracery remains. At the north-east corner are
remains of sharp-pointed arches; here also is an enclosure
with table, desk, and elevated seat. This part
is, properly speaking, the Bishop’s Court; but
this name is common to the whole chapel, in which
the Bishop of Winchester holds his Court; and in which
are held the visitations for the Deanery of Southwark.
The annexed view was taken from the north-west entrance,
and shows the character of the groined roof, the supporting
pillars, and the entrance to the Bishop’s Chapel
adjoining, by an ascent of two steps; this Chapel
being named from the Tomb of Bishop Andrews, formerly
standing in the centre of it. We recommend the
reader to a clever paper in the Gentleman’s
Megazine for the present month, in which the writer
proves that Our Lady’s Chapel, so far from being
an excrescence, as has been idly stated, “bears
the same relation to the church an the head does to
the body.”




